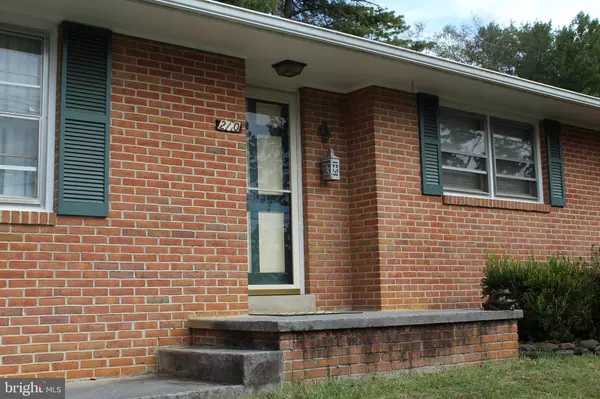
3 Beds
1 Bath
1,470 SqFt
3 Beds
1 Bath
1,470 SqFt
Open House
Sun Nov 02, 1:00pm - 4:00pm
Key Details
Property Type Single Family Home
Sub Type Detached
Listing Status Active
Purchase Type For Sale
Square Footage 1,470 sqft
Price per Sqft $149
Subdivision Viscose City
MLS Listing ID VAWR2012670
Style Ranch/Rambler
Bedrooms 3
Full Baths 1
HOA Y/N N
Abv Grd Liv Area 1,470
Year Built 1969
Annual Tax Amount $1,541
Tax Year 2025
Lot Size 0.344 Acres
Acres 0.34
Property Sub-Type Detached
Source BRIGHT
Property Description
Location
State VA
County Warren
Zoning R2
Rooms
Other Rooms Living Room, Dining Room, Bedroom 2, Bedroom 3, Kitchen, Foyer, Bedroom 1, Laundry, Office, Bathroom 1
Main Level Bedrooms 3
Interior
Hot Water Electric
Heating Central
Cooling Ceiling Fan(s), Central A/C
Flooring Carpet, Ceramic Tile, Hardwood
Fireplace N
Heat Source Electric
Laundry Hookup
Exterior
Garage Spaces 3.0
Water Access N
Accessibility None
Total Parking Spaces 3
Garage N
Building
Story 1
Foundation Crawl Space
Above Ground Finished SqFt 1470
Sewer Public Septic
Water Public
Architectural Style Ranch/Rambler
Level or Stories 1
Additional Building Above Grade, Below Grade
New Construction N
Schools
Elementary Schools Ressie Jeffries
Middle Schools Skyline
High Schools Skyline
School District Warren County Public Schools
Others
Senior Community No
Tax ID 20-A6-7-14-4
Ownership Fee Simple
SqFt Source 1470
Acceptable Financing Cash
Listing Terms Cash
Financing Cash
Special Listing Condition Standard








