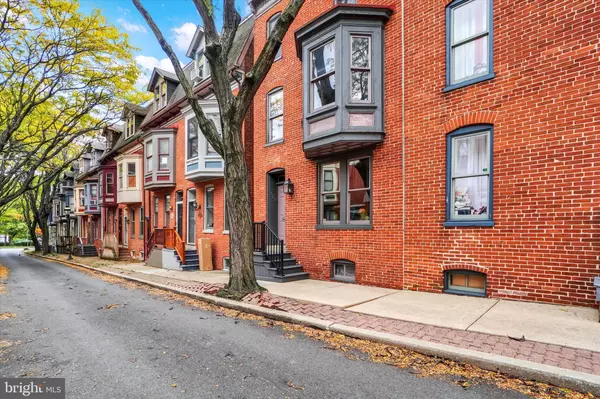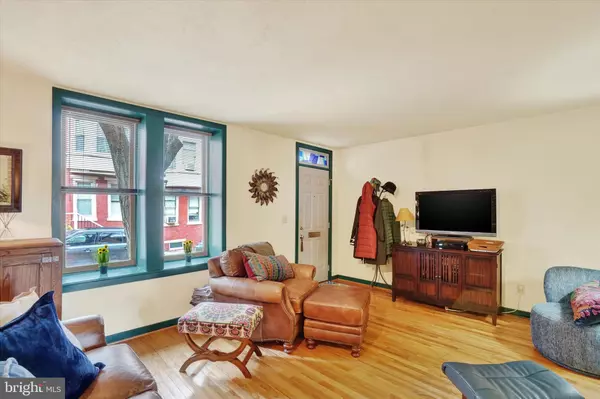
2 Beds
3 Baths
1,620 SqFt
2 Beds
3 Baths
1,620 SqFt
Key Details
Property Type Townhouse
Sub Type Interior Row/Townhouse
Listing Status Active
Purchase Type For Sale
Square Footage 1,620 sqft
Price per Sqft $98
Subdivision None Available
MLS Listing ID PAYK2091390
Style Traditional
Bedrooms 2
Full Baths 1
Half Baths 2
HOA Y/N N
Abv Grd Liv Area 1,620
Year Built 1900
Annual Tax Amount $4,281
Tax Year 2025
Lot Size 1,259 Sqft
Acres 0.03
Property Sub-Type Interior Row/Townhouse
Source BRIGHT
Property Description
Upstairs, the primary bedroom offers a large walk-in closet and a private full bath. Step out to the second-floor rear balcony—perfect for morning coffee—overlooking your private patio area. Enjoy the rare bonus of two dedicated parking spaces, a new front porch added in 2022, and a second-floor porch roof replaced in 2014. Recent upgrades also include a new dishwasher and microwave (2025). Keyless entry is a plus, too! This home is listed on the Historic Registry, has been lovingly maintained, and the seller is including a Premier One-Year Home Warranty for peace of mind. Conveniently located near shopping, dining, and all the amenities York has to offer—this is one you don't want to miss.
Location
State PA
County York
Area York City (15201)
Zoning RESIDENTIAL
Rooms
Other Rooms Living Room, Primary Bedroom, Bedroom 2, Kitchen, Laundry, Office, Utility Room, Primary Bathroom, Half Bath
Basement Full
Interior
Interior Features Ceiling Fan(s), Kitchen - Table Space, Primary Bath(s), Walk-in Closet(s), Window Treatments, Wood Floors, Kitchen - Eat-In
Hot Water Electric
Heating Forced Air
Cooling Central A/C
Flooring Hardwood, Ceramic Tile
Inclusions Refrigerator, oven/range, microwave, dishwasher, washer, dryer, shades/blinds, 3 wall mirrors and chaise on 2nd floor porch, 1 year home warranty
Equipment Built-In Microwave, Dishwasher, Dryer, Oven/Range - Electric, Refrigerator, Washer
Fireplace N
Appliance Built-In Microwave, Dishwasher, Dryer, Oven/Range - Electric, Refrigerator, Washer
Heat Source Natural Gas
Laundry Basement, Dryer In Unit, Washer In Unit
Exterior
Exterior Feature Balcony, Breezeway, Patio(s), Porch(es)
Garage Spaces 2.0
Utilities Available Under Ground
Water Access N
Accessibility None
Porch Balcony, Breezeway, Patio(s), Porch(es)
Total Parking Spaces 2
Garage N
Building
Story 3
Foundation Block
Above Ground Finished SqFt 1620
Sewer Public Sewer
Water Public
Architectural Style Traditional
Level or Stories 3
Additional Building Above Grade, Below Grade
New Construction N
Schools
Middle Schools Hannah Penn
High Schools William Penn
School District York City
Others
Senior Community No
Tax ID 06-108-02-0089-00-00000
Ownership Fee Simple
SqFt Source 1620
Acceptable Financing Cash, Conventional
Listing Terms Cash, Conventional
Financing Cash,Conventional
Special Listing Condition Standard








