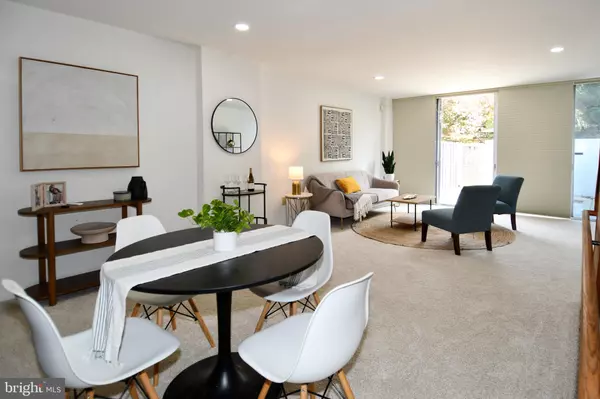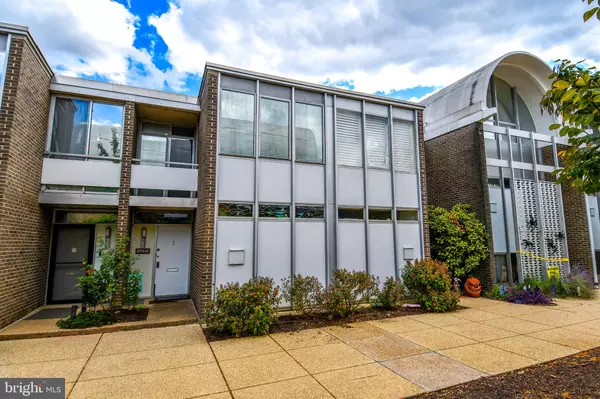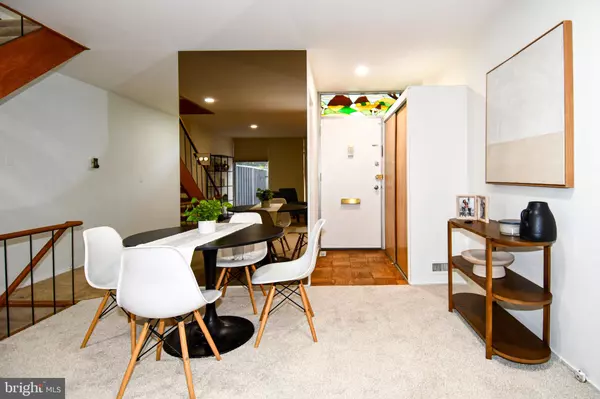
3 Beds
2 Baths
1,500 SqFt
3 Beds
2 Baths
1,500 SqFt
Key Details
Property Type Condo
Sub Type Condo/Co-op
Listing Status Coming Soon
Purchase Type For Sale
Square Footage 1,500 sqft
Price per Sqft $353
Subdivision River Park
MLS Listing ID DCDC2220332
Style Contemporary,Art Deco,Mid-Century Modern
Bedrooms 3
Full Baths 1
Half Baths 1
Condo Fees $1,427/mo
HOA Y/N N
Abv Grd Liv Area 1,100
Year Built 1962
Available Date 2025-10-30
Tax Year 2019
Property Sub-Type Condo/Co-op
Source BRIGHT
Property Description
Step outside to your private backyard retreat, patio area to relax or entertain outdoors. As a member of River Park, you'll enjoy a host of amenities, including an outdoor pool, fitness center, playground, picnic areas, and 24/7 front desk services, all within an 11-acre gated community. The co-op structure simplifies ownership by covering most utilities and maintenance, combining the benefits of a house with the convenience of condo living. Ideally located just blocks from The Wharf, Safeway, Waterfront Metro, Nationals Park, and Arena Stage, this home offers quick access to dining, entertainment, and major commuter routes. A move-in ready home with updated finishes, generous light, and private outdoor space — this River Park townhome is the one. Schedule a tour today!
Location
State DC
County Washington
Zoning R-3
Rooms
Other Rooms Living Room, Dining Room, Bedroom 2, Bedroom 3, Kitchen, Family Room, Foyer, Bedroom 1, Laundry, Storage Room, Bathroom 1, Half Bath
Basement Connecting Stairway, Heated, Partially Finished
Interior
Interior Features Breakfast Area, Built-Ins, Carpet, Floor Plan - Open, Kitchen - Eat-In, Kitchen - Table Space, Window Treatments, Wood Floors
Hot Water Other
Heating Forced Air
Cooling Central A/C
Equipment Built-In Microwave, Dishwasher, Disposal, Dryer, Washer, Refrigerator, Stove
Appliance Built-In Microwave, Dishwasher, Disposal, Dryer, Washer, Refrigerator, Stove
Heat Source Electric
Laundry Basement, Dryer In Unit, Washer In Unit
Exterior
Parking On Site 1
Amenities Available Fitness Center, Gated Community, Pool - Outdoor, Tot Lots/Playground
Water Access N
Accessibility None
Garage N
Building
Story 3
Foundation Other
Above Ground Finished SqFt 1100
Sewer Public Sewer
Water Public
Architectural Style Contemporary, Art Deco, Mid-Century Modern
Level or Stories 3
Additional Building Above Grade, Below Grade
New Construction N
Schools
Elementary Schools Amidon-Bowen
Middle Schools Jefferson Middle School Academy
High Schools Jackson-Reed
School District District Of Columbia Public Schools
Others
Pets Allowed Y
HOA Fee Include Air Conditioning,Common Area Maintenance,Heat,Lawn Maintenance,Management,Sewer,Taxes,Trash,Underlying Mortgage,Water
Senior Community No
Tax ID NO TAX RECORD
Ownership Cooperative
SqFt Source 1500
Security Features Security Gate
Acceptable Financing Cash, FHA, VA, Conventional
Listing Terms Cash, FHA, VA, Conventional
Financing Cash,FHA,VA,Conventional
Special Listing Condition Standard
Pets Allowed Cats OK, Dogs OK, Size/Weight Restriction








