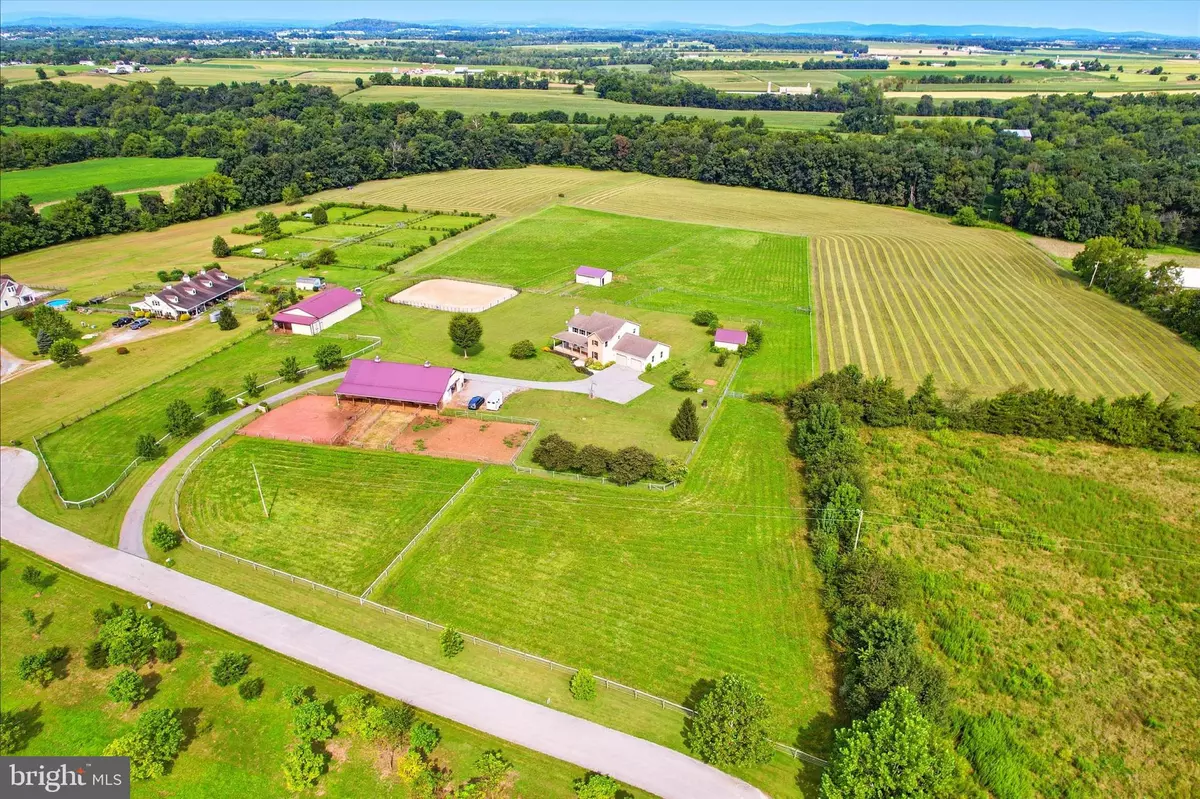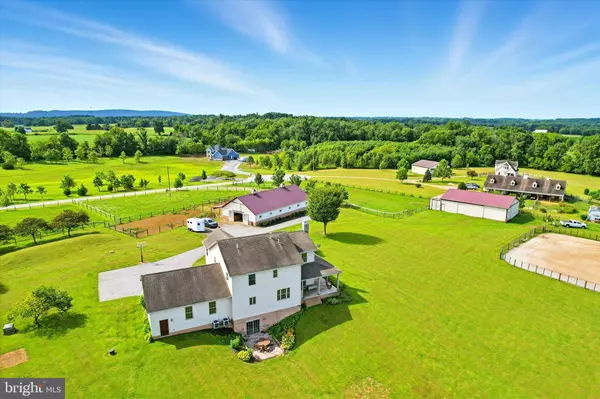
3 Beds
3 Baths
3,554 SqFt
3 Beds
3 Baths
3,554 SqFt
Key Details
Property Type Vacant Land
Sub Type Detached
Listing Status Active
Purchase Type For Sale
Square Footage 3,554 sqft
Price per Sqft $336
Subdivision East Berlin Area
MLS Listing ID PAAD2020442
Style Traditional
Bedrooms 3
Full Baths 3
HOA Y/N N
Abv Grd Liv Area 2,824
Year Built 2006
Available Date 2025-11-08
Annual Tax Amount $6,520
Tax Year 2025
Lot Size 15.230 Acres
Acres 15.23
Lot Dimensions 394x1560x529x1582
Property Sub-Type Detached
Source BRIGHT
Property Description
Location
State PA
County Adams
Area Hamilton Twp (14317)
Zoning 124 CLEAN & GREEN: AG USE
Rooms
Other Rooms Living Room, Dining Room, Primary Bedroom, Bedroom 2, Bedroom 3, Bedroom 4, Kitchen, Foyer, Laundry, Recreation Room, Storage Room, Utility Room, Primary Bathroom, Full Bath
Basement Connecting Stairway, Daylight, Full, Full, Heated, Improved, Interior Access, Outside Entrance, Partially Finished, Space For Rooms, Sump Pump, Walkout Level
Interior
Interior Features Bathroom - Tub Shower, Bathroom - Walk-In Shower, Built-Ins, Carpet, Ceiling Fan(s), Combination Kitchen/Dining, Entry Level Bedroom, Floor Plan - Open, Primary Bath(s), Recessed Lighting, Stove - Wood, Walk-in Closet(s)
Hot Water 60+ Gallon Tank, Electric
Heating Forced Air, Wood Burn Stove
Cooling Ceiling Fan(s), Central A/C
Fireplaces Number 1
Fireplaces Type Fireplace - Glass Doors, Flue for Stove, Heatilator, Mantel(s), Stone, Wood
Inclusions Refrigerator, Electric Range, B/I Microwave, B/I Dishwasher, Pool Table
Equipment Built-In Microwave, Dishwasher, Oven/Range - Electric, Refrigerator, Water Heater, Microwave
Fireplace Y
Appliance Built-In Microwave, Dishwasher, Oven/Range - Electric, Refrigerator, Water Heater, Microwave
Heat Source Electric, Propane - Owned
Laundry Main Floor
Exterior
Exterior Feature Porch(es), Patio(s), Wrap Around
Parking Features Garage Door Opener, Garage - Front Entry, Additional Storage Area, Inside Access, Oversized
Garage Spaces 12.0
Fence Electric, Other, Partially
Water Access N
View Creek/Stream, Garden/Lawn, Pasture, Panoramic
Roof Type Asphalt,Shingle
Street Surface Black Top,Access - On Grade
Farm Horse,Pasture
Accessibility None
Porch Porch(es), Patio(s), Wrap Around
Attached Garage 2
Total Parking Spaces 12
Garage Y
Building
Lot Description Backs to Trees, Cleared, Fishing Available, Front Yard, Landscaping, Level, No Thru Street, Open, Partly Wooded, Rear Yard, Rural, Secluded, SideYard(s), Stream/Creek
Story 2
Foundation Block
Above Ground Finished SqFt 2824
Sewer On Site Septic
Water Well
Architectural Style Traditional
Level or Stories 2
Additional Building Above Grade, Below Grade
New Construction N
Schools
Elementary Schools New Oxford
Middle Schools New Oxford
High Schools New Oxford
School District Conewago Valley
Others
Senior Community No
Tax ID 17K08-0153---000
Ownership Fee Simple
SqFt Source 3554
Security Features Monitored,Security Gate,Security System,Smoke Detector
Acceptable Financing Cash, Conventional
Horse Property Y
Horse Feature Horses Allowed, Paddock, Riding Ring, Stable(s)
Listing Terms Cash, Conventional
Financing Cash,Conventional
Special Listing Condition Standard








