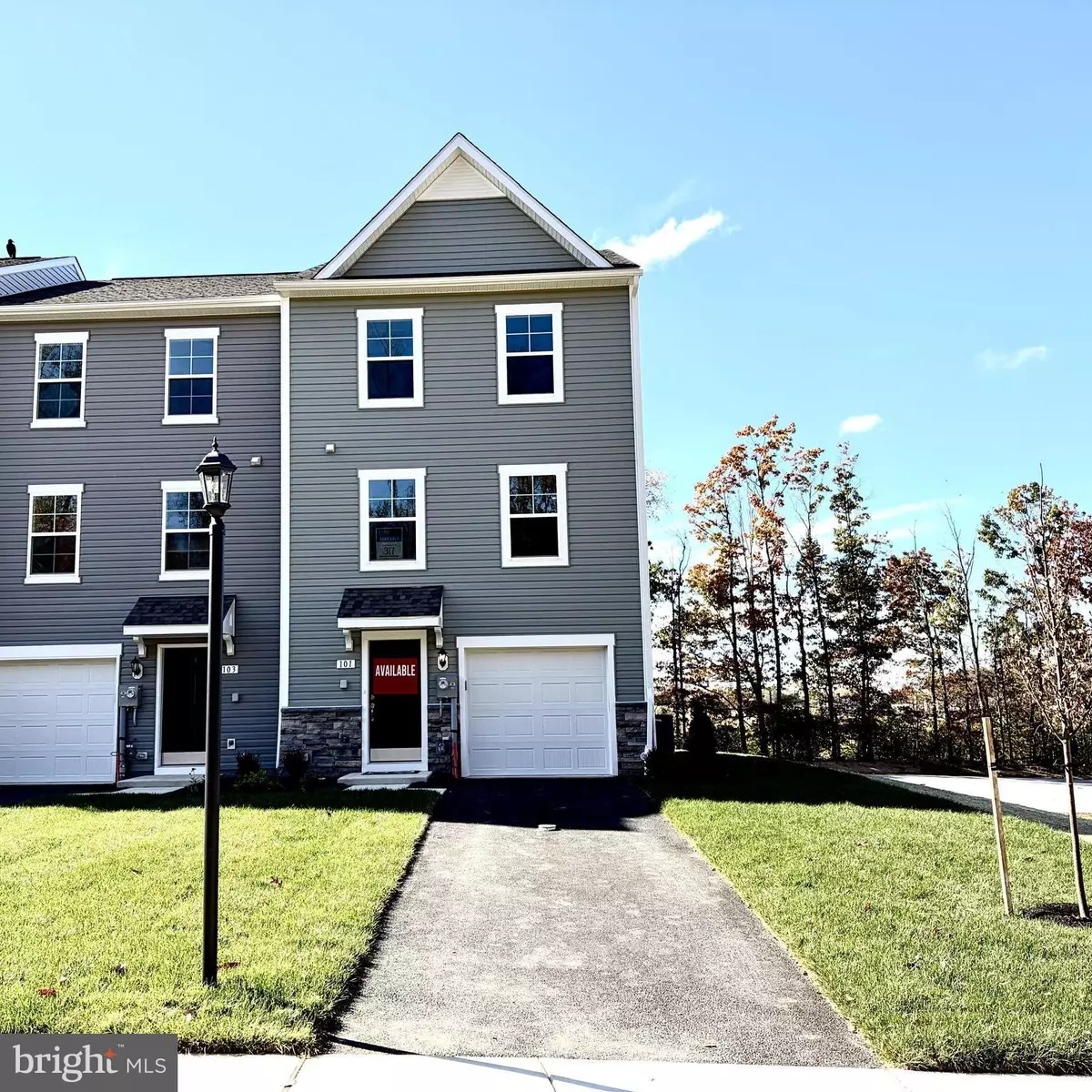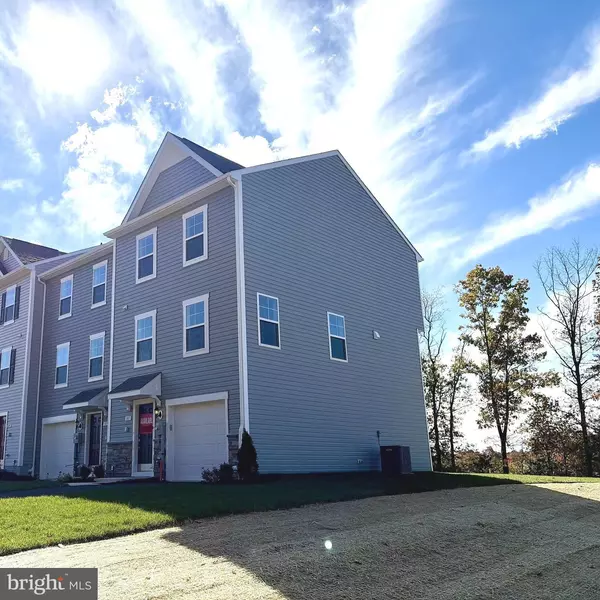
3 Beds
4 Baths
1,571 SqFt
3 Beds
4 Baths
1,571 SqFt
Open House
Thu Oct 30, 3:00pm - 6:00pm
Fri Oct 31, 10:00am - 5:00pm
Key Details
Property Type Townhouse
Sub Type End of Row/Townhouse
Listing Status Active
Purchase Type For Sale
Square Footage 1,571 sqft
Price per Sqft $187
Subdivision Homestead Acres
MLS Listing ID PAYK2092760
Style Craftsman
Bedrooms 3
Full Baths 2
Half Baths 2
HOA Fees $168/ann
HOA Y/N Y
Abv Grd Liv Area 1,571
Year Built 2025
Tax Year 2025
Lot Size 5,307 Sqft
Acres 0.12
Property Sub-Type End of Row/Townhouse
Source BRIGHT
Property Description
Climb the 40 wide stairs with upgraded carpet and pad up to the main level and take in the the impressive kitchen. A 8.5 foot quartz prep island featuring warm wood full overlay cabinets that are beautifully paired with waterproof Luxury Vinyl Plank flooring on the entire main level. An Italian quartz countertop “Idillio” offers beautiful thick cool gray veins and warming browns on a white background creating what feels like a piece of art on your countertops. Kitchen features a undermount single bowl stainless sink with matte black gooseneck faucet that are coordinate with black cabinet handles & coastal inspired Briarwood black pendant lights. The upper 42” kitchen cabinets reach the ceiling and offering extra storage space. A five shelf pantry closet is great for stocking all you need to meal preparations. Breakfast area off kitchen has a sliding glass door to a future deck. Off the other side of the kitchen a large family room offering 4 large windows and a convenient adjacent powder room. Come see the beautiful views from the main floor and you will forget you are in a townhome! Main level includes 8 low profile LED lights and a ceiling fan rough in featuring separate switches for a fan/light combo. Main floor has 5 windows and a sliding glass door that allow natural light to flood in.
Upstairs the primary suite features a vaulted ceiling, an ensuite bath with a ceramic tile surround soaking tub and separate ceramic tile step in shower. Waterproof luxury vinyl plank bathroom flooring accents the dual sink comfort height quartz vanity that is brightly lit by low profile LED overhead lighting. This is the ONLY brand new END townhome with a deluxe primary bath priced under $300,000 left at Homestead Acres. Primary Suite offers a walk in closet and a ceiling fan prewire with 2 separate switches for light/fan combo. Down the hall a secondary hall bath with a comfort height vanity is paired with a ceramic tile tub-shower combo. Both Primary & Hall bathrooms feature an elegant glass corner shelf in the showers. Laundry closet is opposite the hall bath and has hook-ups for a washer and dryer. Secondary bedrooms include ceiling fan prewires, wall closets and windows with beautiful private views of woods across the street. This energy efficient home features insulated windows, entry doors, R-21 exterior wall insulation and R-49 blown attic insulation. The home offers features a front landscaping package and fully sodded front, side and back yard offering a beautiful lawn to ready to enjoy the day you move in. Optional deck may be added for additional cost.
Location
State PA
County York
Area West Manheim Twp (15252)
Zoning R-1
Rooms
Basement Fully Finished, Walkout Level
Interior
Interior Features Combination Kitchen/Living, Family Room Off Kitchen, Floor Plan - Open, Recessed Lighting, Walk-in Closet(s), Kitchen - Country
Hot Water Electric
Cooling Central A/C, Programmable Thermostat, Ceiling Fan(s)
Equipment Dishwasher, Disposal, Refrigerator, Stainless Steel Appliances, Microwave, Oven/Range - Electric
Fireplace N
Appliance Dishwasher, Disposal, Refrigerator, Stainless Steel Appliances, Microwave, Oven/Range - Electric
Heat Source Electric
Exterior
Parking Features Garage - Front Entry
Garage Spaces 1.0
Amenities Available Jog/Walk Path, Common Grounds
Water Access N
Roof Type Architectural Shingle
Accessibility None
Attached Garage 1
Total Parking Spaces 1
Garage Y
Building
Story 3
Foundation Slab
Above Ground Finished SqFt 1571
Sewer Public Sewer
Water Public
Architectural Style Craftsman
Level or Stories 3
Additional Building Above Grade, Below Grade
Structure Type 9'+ Ceilings,Dry Wall
New Construction Y
Schools
Elementary Schools West Manheim
Middle Schools Emory H Markle
High Schools South Western Senior
School District South Western
Others
HOA Fee Include Common Area Maintenance,Road Maintenance,Management
Senior Community No
Tax ID NO TAX RECORD
Ownership Fee Simple
SqFt Source 1571
Special Listing Condition Standard
Virtual Tour https://my.matterport.com/show/?m=SAUyXmqsiuX&brand=0&mls=1&








