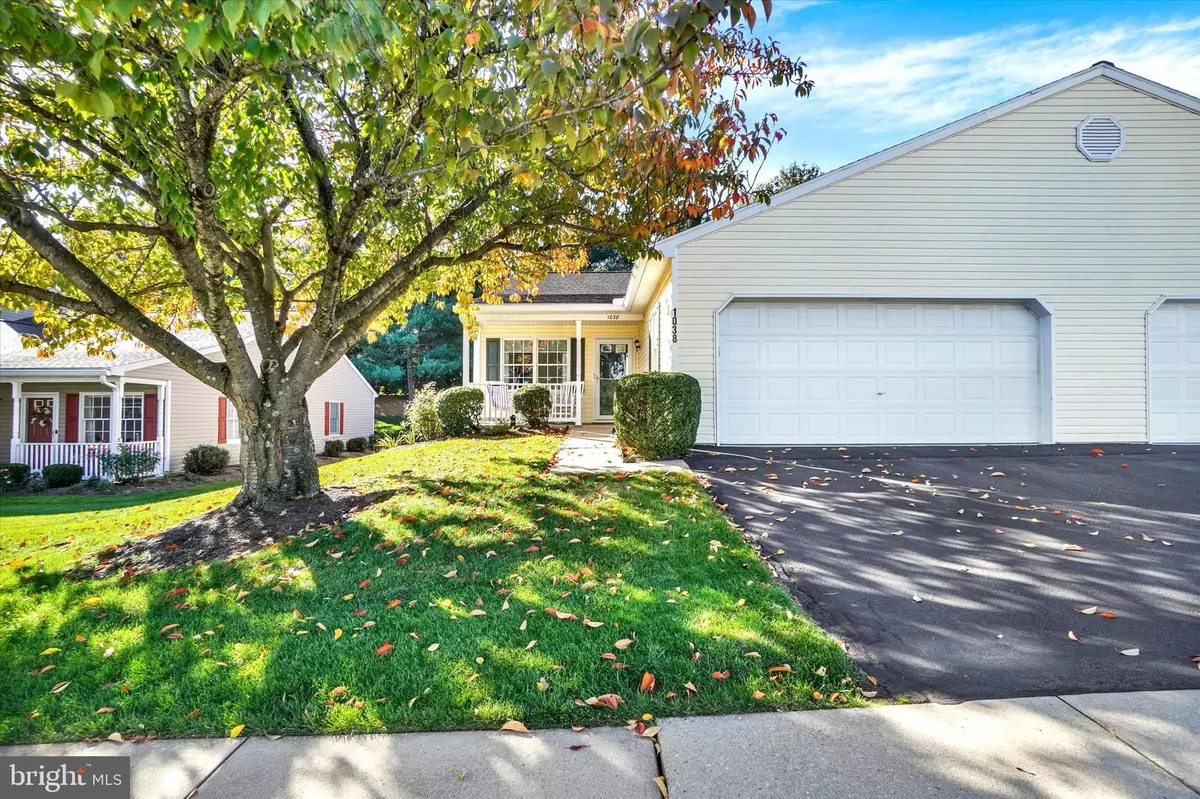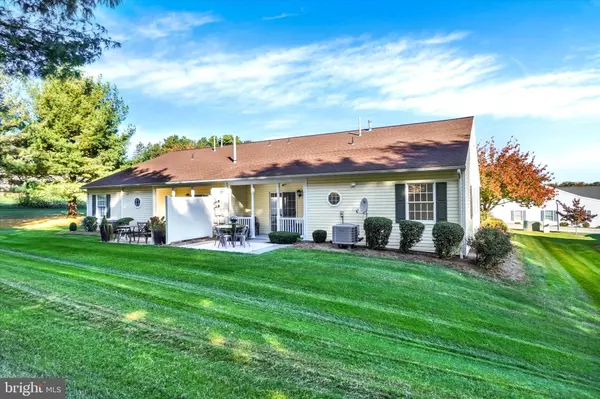
2 Beds
2 Baths
1,494 SqFt
2 Beds
2 Baths
1,494 SqFt
Key Details
Property Type Condo
Sub Type Condo/Co-op
Listing Status Active
Purchase Type For Sale
Square Footage 1,494 sqft
Price per Sqft $187
Subdivision Longstown Village
MLS Listing ID PAYK2092806
Style Side-by-Side,Villa
Bedrooms 2
Full Baths 2
Condo Fees $525/qua
HOA Y/N N
Abv Grd Liv Area 1,494
Year Built 1998
Annual Tax Amount $4,500
Tax Year 2025
Property Sub-Type Condo/Co-op
Source BRIGHT
Property Description
From the moment you arrive, it's clear this cherished property has been meticulously maintained and thoughtfully designed. Surrounded by expertly landscaped grounds, the home offers a tranquil setting that invites peace and relaxation.
Walking around the home, you will discover your private outdoor oasis—an ideal space for entertaining guests or enjoying quiet moments. Whether you're sipping coffee on a peaceful Saturday morning or hosting a summer barbecue, the patio and surrounding backyard provide the perfect backdrop for any occasion.
Inside, you're welcomed to a spacious and light-filled space that immediately feels like home. The living room offers a warm and versatile gathering space, seamlessly connected to the dining area and gourmet kitchen. The dining room is a charming spot for everyday meals or festive gatherings, while the kitchen is a true chef's delight—featuring upgraded cabinetry, sleek countertops, generous prep space, and brand-new stainless steel appliances. Your guests can relax with a glass of wine at the inviting breakfast bar while you finish dinner preparations.
Just off the kitchen, the rear family room provides the perfect setting for watching TV, relaxing, or hosting company, with direct access to the back patio for easy indoor-outdoor entertaining.
The primary suite is privately situated on the opposite side of the home, offering a peaceful retreat with its own luxurious private-suite bath. The second bedroom and full guest bath provide flexibility for visitors, hobbies, or a home office due to it being adjacent to the hall and main living area.
Throughout the home, you'll find fresh paint, beautiful plank flooring, and nice carpet in the bedrooms, creating a bright, move-in ready feel. All this plus a spacious two-car garage and private driveway, add everyday convenience and confidence.
Life in Longstown Village is more than just homeownership—it's a lifestyle of connection and care. Residents enjoy organized game nights, exercise groups, bowling outings, bingo, and community gatherings throughout the year. The clubhouse offers a full kitchen, meeting rooms, and a beautiful porch overlooking the pond—perfect for spending time with neighbors and friends.
Ideally located between East York's shopping and dining and Cape Horn Square/Windsor Commons, with I-83 just six minutes away, this location offers convenience, comfort, and community all in one.
If you're searching for a home that combines simplicity, warmth, and low-maintenance living, schedule your private showing today and discover the special charm of Longstown Village.
Location
State PA
County York
Area Windsor Twp (15253)
Zoning RESIDENTIAL
Rooms
Other Rooms Living Room, Dining Room, Bedroom 2, Kitchen, Family Room, Bedroom 1, Laundry, Bathroom 1, Bathroom 2
Main Level Bedrooms 2
Interior
Interior Features Kitchen - Eat-In, Combination Dining/Living, Breakfast Area
Hot Water Natural Gas
Heating Forced Air
Cooling Central A/C
Flooring Luxury Vinyl Plank
Inclusions Appliances
Equipment Dishwasher, Built-In Microwave, Washer, Dryer, Refrigerator, Oven - Single
Fireplace N
Window Features Insulated
Appliance Dishwasher, Built-In Microwave, Washer, Dryer, Refrigerator, Oven - Single
Heat Source Natural Gas
Laundry Main Floor
Exterior
Exterior Feature Porch(es), Patio(s)
Parking Features Garage Door Opener, Garage - Front Entry
Garage Spaces 2.0
Amenities Available Party Room, Tot Lots/Playground
Water Access N
View Courtyard
Roof Type Shingle,Asphalt
Accessibility None
Porch Porch(es), Patio(s)
Attached Garage 2
Total Parking Spaces 2
Garage Y
Building
Lot Description Level
Story 1
Foundation Slab
Above Ground Finished SqFt 1494
Sewer Public Sewer
Water Public
Architectural Style Side-by-Side, Villa
Level or Stories 1
Additional Building Above Grade, Below Grade
New Construction N
Schools
High Schools Red Lion Area Senior
School District Red Lion Area
Others
Pets Allowed Y
HOA Fee Include Insurance,Reserve Funds,Recreation Facility,Ext Bldg Maint,Other,Lawn Maintenance,Snow Removal
Senior Community No
Tax ID 6753000IJ0129E0C1038
Ownership Condominium
SqFt Source 1494
Security Features Smoke Detector
Acceptable Financing Conventional, Cash
Listing Terms Conventional, Cash
Financing Conventional,Cash
Special Listing Condition Standard
Pets Allowed Cats OK, Dogs OK
Virtual Tour https://site.realestateexposures.com/1038-Hastings-Blvd/idx








