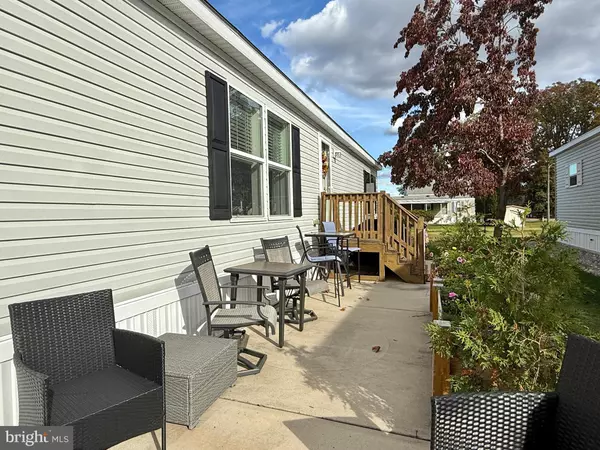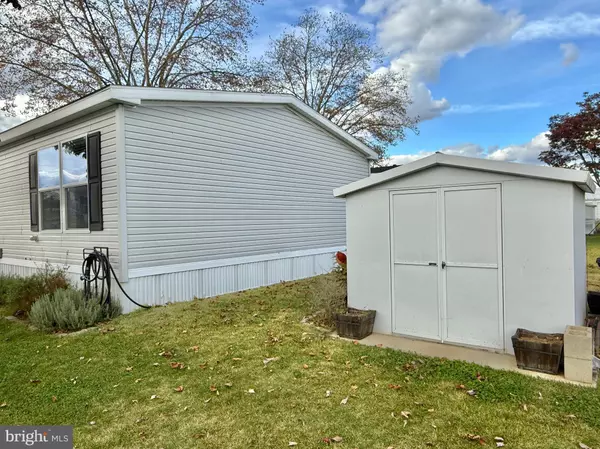
2 Beds
2 Baths
32.17 Acres Lot
2 Beds
2 Baths
32.17 Acres Lot
Key Details
Property Type Manufactured Home
Sub Type Manufactured
Listing Status Active
Purchase Type For Sale
Subdivision Chapmans Mobile Home
MLS Listing ID NJCB2027210
Style Modular/Pre-Fabricated
Bedrooms 2
Full Baths 2
HOA Y/N N
Land Lease Amount 741.0
Land Lease Frequency Monthly
Year Built 2019
Annual Tax Amount $149,979
Tax Year 2024
Lot Size 32.170 Acres
Acres 32.17
Lot Dimensions 0.00 x 0.00
Property Sub-Type Manufactured
Source BRIGHT
Property Description
This beautifully maintained 2018 manufactured home offers the perfect blend of modern comfort and low-maintenance living in the desirable Chapman Manufactured Housing Community. With thoughtful design and inviting spaces, this home provides everything you need for easy living in a peaceful neighborhood setting.
Enjoy relaxing on the covered front porch surrounded by nicely landscaped grounds before stepping inside to a spacious 11' x 16.5' living room, perfect for gathering with family or friends. The open kitchen and large dining area provide plenty of space for cooking and entertaining, with ample cabinetry and natural light.
The primary bedroom suite is a true retreat featuring a walk-in closet, private en suite bathroom, and a comfortable sitting area—ideal for unwinding at the end of the day. The second bedroom is versatile—perfect for guests, a home office, or a hobby room. A dedicated laundry room adds convenience and functionality to the floor plan.
Located in the well-kept Chapman Community, residents enjoy a quiet, friendly atmosphere with convenient access to shopping, dining, healthcare facilities, and recreation. Commuters will appreciate the close proximity to Route 55, offering an easy drive to Millville, Bridgeton, and the Jersey Shore.
This home delivers style, comfort, and value in one of Vineland's most welcoming communities. Don't miss the opportunity to make 768 E Garden Rd, Unit 9 your new home!
Location
State NJ
County Cumberland
Area Vineland City (20614)
Zoning NONE
Rooms
Other Rooms Living Room, Primary Bedroom, Kitchen, Bedroom 1, Utility Room, Primary Bathroom, Full Bath
Main Level Bedrooms 2
Interior
Hot Water Electric
Heating Forced Air
Cooling Central A/C
Fireplace N
Heat Source Natural Gas
Laundry Main Floor, Has Laundry
Exterior
Garage Spaces 2.0
Water Access N
Accessibility None
Total Parking Spaces 2
Garage N
Building
Story 1
Foundation Slab
Sewer Public Septic
Water Public
Architectural Style Modular/Pre-Fabricated
Level or Stories 1
Additional Building Above Grade, Below Grade
New Construction N
Schools
School District City Of Vineland Board Of Education
Others
Pets Allowed Y
Senior Community No
Tax ID 14-00904-00036 01
Ownership Land Lease
Acceptable Financing Cash, Conventional, FHA 203(k)
Listing Terms Cash, Conventional, FHA 203(k)
Financing Cash,Conventional,FHA 203(k)
Special Listing Condition Standard
Pets Allowed Cats OK, Dogs OK, Size/Weight Restriction








