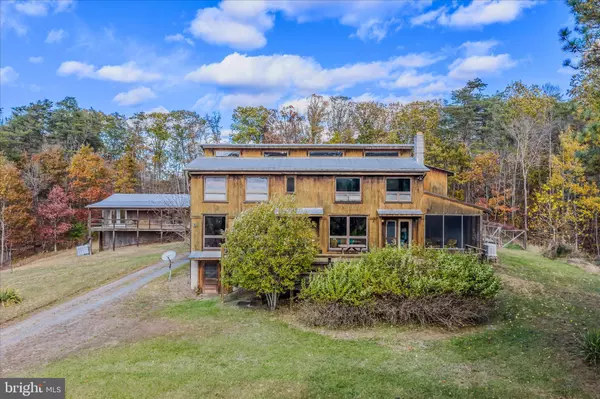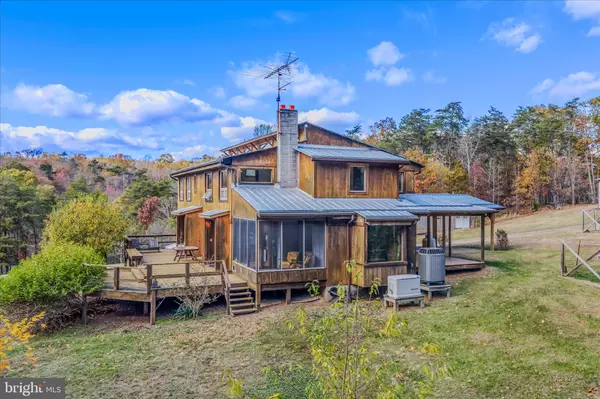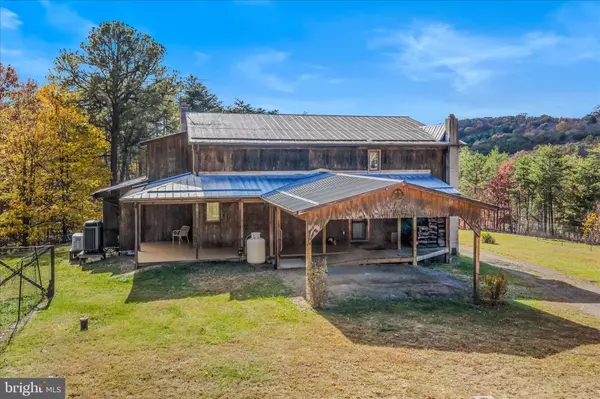
3 Beds
2 Baths
3,034 SqFt
3 Beds
2 Baths
3,034 SqFt
Key Details
Property Type Single Family Home
Sub Type Detached
Listing Status Under Contract
Purchase Type For Sale
Square Footage 3,034 sqft
Price per Sqft $207
Subdivision None Available
MLS Listing ID WVMO2006882
Style Contemporary,Other
Bedrooms 3
Full Baths 1
Half Baths 1
HOA Y/N N
Abv Grd Liv Area 3,034
Year Built 1980
Available Date 2025-11-06
Annual Tax Amount $1,389
Tax Year 2025
Lot Size 32.133 Acres
Acres 32.13
Property Sub-Type Detached
Source BRIGHT
Property Description
Welcome to the center of the universe — where the stars align in the rural countryside of Berkeley Springs! This one-of-a-kind property blends naturalist living with industrial artistry on 32.13 acres of unrestricted solitude. Designed for creativity, sustainability, and self-sufficiency, it offers multiple buildings and limitless potential for live/work uses, workshops, studios, or retreats.
The rustic contemporary passive solar home features:
A dramatic wall of south-facing windows capturing natural light,
Custom-crafted thick pine floors milled locally,
Solid oak framing and soaring ceilings with open lofts for additional sleeping or studio space,
Vermont Castings stove with stone surround,
Central heat & air installed in 2012,
Kitchen with an additional antique cookstove,
Multiple decks and porches — including a screened porch designed to support a hot tub,
Whole-house generator for peace of mind,
Full improved unfinished basement — spacious enough to house large-scale projects.
The pole barn/run-in shed offers flexible workshop with water and electric or storage space for every creative endeavor.
The office/studio or guest quarters includes a full covered porch, water, electric, and a wood stove — ready to be completed to your vision, storage below is big enough for tractors.
Nestled among the trees, the chapel provides a serene haven for meditation, yoga, or reflection.
A little further into the property, the hunting shack offers opportunities for wildlife observation or sport, with drop-down windows for watching, photographing, or hunting.
The acreage is thoughtfully developed with walking trails, fruit trees-4 peach, 1 cherry, 1apple- gardens, rain barrels, and kindling boxes for practical off-grid living. There's even room for chickens!
Whether you're seeking a private creative sanctuary, a sustainable homestead, or a multi-purpose live/work retreat, this property offers endless inspiration — your quiet refuge and shelter from the storm.
NOTE NUMBER OF BEDROOM SPACES COUNTED WITH BUILDINGS IN MIND-MAIN HOUSE HAS 2 CURRENT POSSIBLE BEDROOMS WITH SPACE FOR MORE. 5 buildings in total and a few small sheds.
Stove/flu cleaned in spring 2025,
PROFESSIONAL PHOTOS TO FOLLOW
Location
State WV
County Morgan
Zoning 101
Rooms
Basement Full, Walkout Level, Unfinished, Improved
Main Level Bedrooms 1
Interior
Interior Features Cedar Closet(s), Ceiling Fan(s), Combination Dining/Living, Combination Kitchen/Dining, Combination Kitchen/Living, Floor Plan - Open, Sound System, Stove - Wood, Wood Floors
Hot Water Electric
Heating Heat Pump(s), Solar - Passive, Wood Burn Stove
Cooling Central A/C
Flooring Wood, Carpet
Fireplaces Number 1
Fireplaces Type Wood, Flue for Stove, Stone
Inclusions 5 structures in total
Equipment Dishwasher, Refrigerator, Stove, Oven/Range - Gas
Fireplace Y
Appliance Dishwasher, Refrigerator, Stove, Oven/Range - Gas
Heat Source Electric, Propane - Leased, Wood
Exterior
Exterior Feature Patio(s), Porch(es), Screened, Wrap Around, Deck(s)
Garage Spaces 11.0
Water Access N
View Mountain, Trees/Woods
Roof Type Metal
Street Surface Paved
Accessibility None
Porch Patio(s), Porch(es), Screened, Wrap Around, Deck(s)
Road Frontage State
Total Parking Spaces 11
Garage N
Building
Lot Description Backs to Trees, Private, Unrestricted, Trees/Wooded
Story 2.5
Foundation Block
Above Ground Finished SqFt 3034
Sewer On Site Septic
Water Well
Architectural Style Contemporary, Other
Level or Stories 2.5
Additional Building Above Grade, Below Grade
Structure Type Wood Walls,Dry Wall,High,Wood Ceilings
New Construction N
Schools
School District Morgan County Schools
Others
Pets Allowed Y
Senior Community No
Tax ID 08 19000500030000
Ownership Fee Simple
SqFt Source 3034
Special Listing Condition Standard
Pets Allowed No Pet Restrictions
Virtual Tour https://allthethingsrealestatemedia.hd.pics/3041-Pine-Grove-Rd/idx








