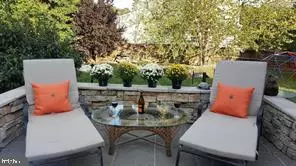
4 Beds
3 Baths
3,568 SqFt
4 Beds
3 Baths
3,568 SqFt
Key Details
Property Type Single Family Home
Sub Type Detached
Listing Status Coming Soon
Purchase Type For Sale
Square Footage 3,568 sqft
Price per Sqft $217
Subdivision Severn
MLS Listing ID MDAA2130066
Style Colonial
Bedrooms 4
Full Baths 2
Half Baths 1
HOA Fees $21/mo
HOA Y/N Y
Abv Grd Liv Area 3,568
Year Built 2002
Available Date 2025-11-04
Annual Tax Amount $7,943
Tax Year 2025
Lot Size 10,373 Sqft
Acres 0.24
Property Sub-Type Detached
Source BRIGHT
Property Description
Location
State MD
County Anne Arundel
Zoning R2
Rooms
Basement Other
Interior
Interior Features Breakfast Area, Kitchen - Gourmet, Kitchen - Country, Kitchen - Island, Dining Area, Chair Railings, Primary Bath(s), Upgraded Countertops, Window Treatments, Wood Floors, Floor Plan - Open
Hot Water Natural Gas
Heating Forced Air
Cooling Central A/C, Ceiling Fan(s)
Fireplaces Number 1
Equipment Dishwasher, Disposal, Dryer - Front Loading, Exhaust Fan, Microwave, Icemaker, Range Hood, Refrigerator, Six Burner Stove, Washer - Front Loading, Water Heater - High-Efficiency
Fireplace Y
Appliance Dishwasher, Disposal, Dryer - Front Loading, Exhaust Fan, Microwave, Icemaker, Range Hood, Refrigerator, Six Burner Stove, Washer - Front Loading, Water Heater - High-Efficiency
Heat Source Natural Gas
Laundry Hookup, Upper Floor
Exterior
Exterior Feature Patio(s), Porch(es), Deck(s)
Parking Features Garage - Front Entry
Garage Spaces 2.0
Fence Panel, Other, Fully
Amenities Available Common Grounds
Water Access N
Accessibility None
Porch Patio(s), Porch(es), Deck(s)
Attached Garage 2
Total Parking Spaces 2
Garage Y
Building
Lot Description Corner
Story 3
Foundation Other
Above Ground Finished SqFt 3568
Sewer Public Sewer
Water Public
Architectural Style Colonial
Level or Stories 3
Additional Building Above Grade, Below Grade
New Construction N
Schools
High Schools Glen Burnie
School District Anne Arundel County Public Schools
Others
Senior Community No
Tax ID 020474290109707
Ownership Fee Simple
SqFt Source 3568
Special Listing Condition Standard







