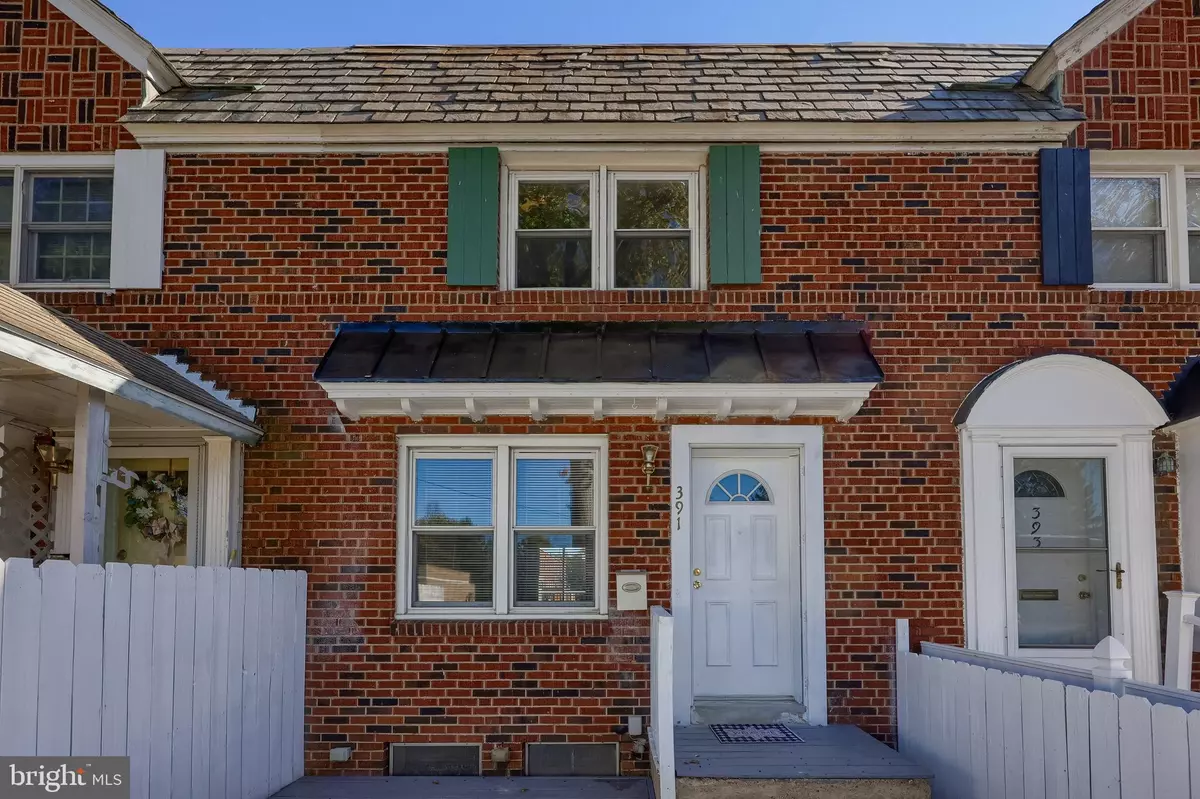
3 Beds
1 Bath
1,424 SqFt
3 Beds
1 Bath
1,424 SqFt
Key Details
Property Type Townhouse
Sub Type Interior Row/Townhouse
Listing Status Active
Purchase Type For Sale
Square Footage 1,424 sqft
Price per Sqft $123
Subdivision Melrose Gardens
MLS Listing ID PADA2051034
Style Traditional
Bedrooms 3
Full Baths 1
HOA Y/N N
Abv Grd Liv Area 1,124
Year Built 1950
Available Date 2025-10-30
Annual Tax Amount $2,855
Tax Year 2025
Lot Size 1,307 Sqft
Acres 0.03
Property Sub-Type Interior Row/Townhouse
Source BRIGHT
Property Description
This home boasts bright, freshly painted interiors, new flooring throughout, and stylishly updated bathroom. You'll love the sliding glass doors that open to a brand-new TRX deck, perfect for outdoor enjoyment. The finished lower level offers versatile bonus space that can be used as a playroom, home office, or gym.
Convenient parking is available at the rear of the home, situated under the deck, while the inviting front porch provides a welcoming space to relax and enjoy the neighborhood ambiance.
This is an exceptional opportunity to own an affordable gem in Harrisburg. Don't miss your chance to call this beautiful property home!
Location
State PA
County Dauphin
Area City Of Harrisburg (14001)
Zoning RESIDENTIAL
Rooms
Basement Walkout Level, Rear Entrance, Space For Rooms, Windows, Poured Concrete, Interior Access, Full, Fully Finished
Interior
Hot Water Natural Gas
Heating Forced Air
Cooling Central A/C
Inclusions Refrigerator
Fireplace N
Heat Source Natural Gas
Laundry Basement
Exterior
Garage Spaces 1.0
Water Access N
Accessibility 2+ Access Exits
Total Parking Spaces 1
Garage N
Building
Story 2
Foundation Block, Permanent
Above Ground Finished SqFt 1124
Sewer Public Sewer
Water Public
Architectural Style Traditional
Level or Stories 2
Additional Building Above Grade, Below Grade
New Construction N
Schools
High Schools Harrisburg High School
School District Harrisburg City
Others
Senior Community No
Tax ID 13-008-031-000-0000
Ownership Fee Simple
SqFt Source 1424
Acceptable Financing Cash, Conventional, PHFA
Listing Terms Cash, Conventional, PHFA
Financing Cash,Conventional,PHFA
Special Listing Condition Standard








