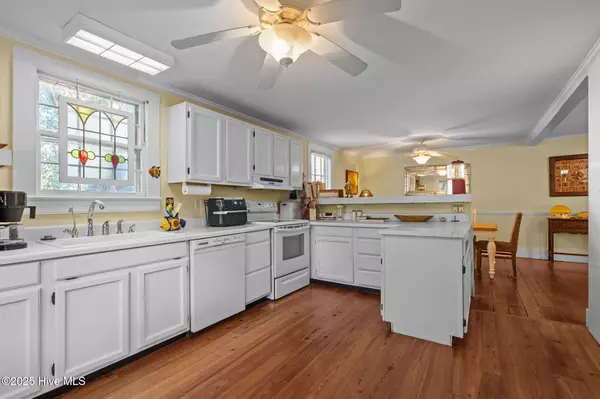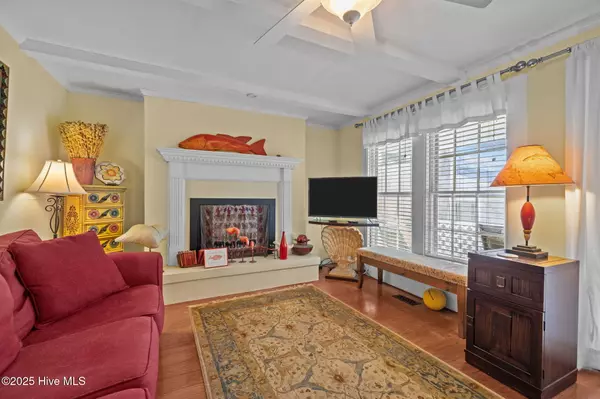
3 Beds
2 Baths
1,844 SqFt
3 Beds
2 Baths
1,844 SqFt
Key Details
Property Type Single Family Home
Sub Type Single Family Residence
Listing Status Active
Purchase Type For Sale
Square Footage 1,844 sqft
Price per Sqft $542
Subdivision Not In Subdivision
MLS Listing ID 100538714
Style Wood Frame
Bedrooms 3
Full Baths 2
HOA Y/N No
Year Built 1888
Annual Tax Amount $4,384
Lot Size 6,621 Sqft
Acres 0.15
Lot Dimensions 60 x 110 x 60 x 110
Property Sub-Type Single Family Residence
Source Hive MLS
Property Description
Location
State NC
County Carteret
Community Not In Subdivision
Zoning R-8
Direction Hwy 70 to Turner Street. Turn Left on Ann Street. House is on the right.
Location Details Mainland
Rooms
Other Rooms Workshop
Basement None
Primary Bedroom Level Primary Living Area
Interior
Interior Features High Ceilings, Ceiling Fan(s), Pantry
Heating Heat Pump, Electric
Flooring Wood
Appliance Refrigerator, Range, Dishwasher
Exterior
Parking Features Unpaved
Utilities Available Sewer Connected, Water Connected
Waterfront Description None
Roof Type Architectural Shingle
Accessibility Accessible Approach with Ramp
Porch Covered, Porch, Screened
Building
Lot Description Interior Lot
Story 1
Entry Level One
Sewer Municipal Sewer
Water Municipal Water
New Construction No
Schools
Elementary Schools Beaufort
Middle Schools Beaufort
High Schools East Carteret
Others
Tax ID 730617107444000
Acceptable Financing Cash, Conventional
Listing Terms Cash, Conventional








