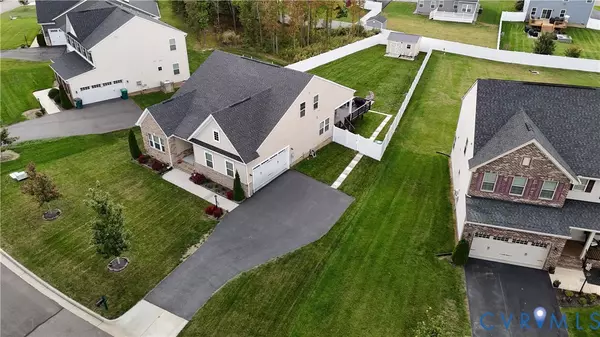
3 Beds
3 Baths
2,312 SqFt
3 Beds
3 Baths
2,312 SqFt
Open House
Sun Nov 02, 12:00pm - 2:00pm
Key Details
Property Type Single Family Home
Sub Type Single Family Residence
Listing Status Active
Purchase Type For Sale
Square Footage 2,312 sqft
Price per Sqft $198
Subdivision Kensington Meadows
MLS Listing ID 2528093
Style Two Story
Bedrooms 3
Full Baths 3
Construction Status Actual
HOA Fees $420/ann
HOA Y/N Yes
Abv Grd Liv Area 2,312
Year Built 2020
Annual Tax Amount $3,534
Tax Year 2025
Lot Size 0.329 Acres
Acres 0.3292
Property Sub-Type Single Family Residence
Property Description
This stunning Bramante model offers a first-floor Primary Bedroom with tray ceiling, walk-in closet, and en-suite bath. The main level also includes an additional bedroom, a flex room with French doors, and an open floor plan featuring upgraded LVP flooring throughout.
The kitchen is designed for entertaining, showcasing a large island, granite countertops, and a new stove (2025) that flows seamlessly into the Great Room and Dining Area. Step outside through sliding glass doors to the covered rear porch and spacious deck (2022)—perfect for outdoor gatherings. Upstairs offers a large loft, an additional bedroom with walk-in closet, a full hallway bath, and extra storage space. All bathrooms feature comfort-height toilets and upgraded finishes.
Recent updates include a new front door (2025), HVAC system (2025), Smart irrigation system (2022), Vivint Smart Home alarm equipment, fence installation (2022), washer, dryer and shed. Please note: The refrigerator does not convey and will be replaced at closing with the refrigerator currently located in the garage.
This home offers the perfect blend of elegance, comfort, and functionality—ready to welcome its next owner!
Location
State VA
County Henrico
Community Kensington Meadows
Area 42 - Henrico
Interior
Interior Features Bedroom on Main Level, Tray Ceiling(s), Ceiling Fan(s), Dining Area, Double Vanity, Granite Counters, High Ceilings, Kitchen Island, Loft, Bath in Primary Bedroom, Main Level Primary, Pantry, Recessed Lighting, Walk-In Closet(s)
Heating Electric, Heat Pump
Cooling Central Air
Appliance Cooktop, Dryer, Dishwasher, Electric Cooking, Electric Water Heater, Disposal, Microwave, Range, Refrigerator, Water Heater, Washer, ENERGY STAR Qualified Appliances
Laundry Washer Hookup, Dryer Hookup
Exterior
Exterior Feature Deck, Sprinkler/Irrigation, Lighting, Storage, Shed, Paved Driveway
Parking Features Attached
Garage Spaces 2.0
Fence Fenced, Full, Vinyl
Pool Community, None
Roof Type Composition,Shingle
Handicap Access Accessible Doors
Porch Front Porch, Deck
Garage Yes
Building
Sewer Public Sewer
Water Public
Architectural Style Two Story
Level or Stories One and One Half
Structure Type Brick,Drywall,Stone,Vinyl Siding
New Construction No
Construction Status Actual
Schools
Elementary Schools Harvie
Middle Schools Fairfield
High Schools Highland Springs
Others
Tax ID 811-731-0314
Ownership Individuals
Virtual Tour https://drive.google.com/file/d/1LT_qppCU_l__CiP8kiB0hihEtJGmjflE/view








