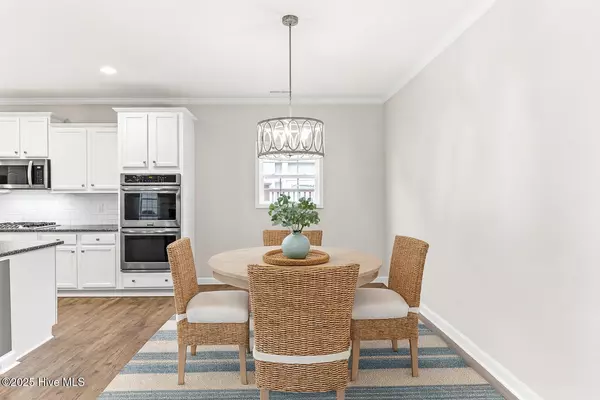
4 Beds
3 Baths
2,718 SqFt
4 Beds
3 Baths
2,718 SqFt
Open House
Sat Nov 01, 1:00pm - 4:00pm
Sun Nov 02, 12:00pm - 2:00pm
Key Details
Property Type Single Family Home
Sub Type Single Family Residence
Listing Status Active
Purchase Type For Sale
Square Footage 2,718 sqft
Price per Sqft $231
Subdivision Riverlights
MLS Listing ID 100538755
Style Wood Frame
Bedrooms 4
Full Baths 3
HOA Fees $1,740
HOA Y/N Yes
Year Built 2018
Annual Tax Amount $3,930
Lot Size 5,140 Sqft
Acres 0.12
Lot Dimensions 43x110x50x110
Property Sub-Type Single Family Residence
Source Hive MLS
Property Description
This beautiful home embodies that lifestyle with an open, light-filled floor plan that lives large and offers incredible versatility. The primary suite on the main level provides privacy and comfort, featuring a spacious layout and spa-like bath. The chef's kitchen flows seamlessly into the living area and sunroom, where natural light pours in—perfect for relaxing or entertaining. A guest suite with full bath downstairs provides ideal space for visitors, while the study with water views makes working from home an everyday luxury.
Upstairs, two generous guest suites and a spacious loft create the perfect retreat for family or friends. Step outside and enjoy a community where friendly neighbors, natural beauty, and convenience come together—just minutes from beaches, shopping, and dining, yet tucked away in your own coastal haven.
Come see why so many are choosing to call Riverlights home—where every day feels like a vacation and every sunset feels like it's just for you.
Be sure to request the extensive upgrade list.
Location
State NC
County New Hanover
Community Riverlights
Zoning R-7
Direction From River Road, turn onto Endurance Trail. Cross the bridge and turn right on Waves Pointe. You may park in the driveway, but please keep the alley clear. Additional parking is to the right when you come over the bridge.
Location Details Mainland
Rooms
Basement None
Primary Bedroom Level Primary Living Area
Interior
Interior Features Master Downstairs, Walk-in Closet(s), Tray Ceiling(s), High Ceilings, Entrance Foyer, Solid Surface, Generator Plug, Kitchen Island, Ceiling Fan(s), Pantry, Walk-in Shower
Heating Fireplace(s), Electric, Heat Pump, Natural Gas, Zoned
Cooling Central Air, Zoned
Flooring LVT/LVP, Carpet, Laminate, Tile, Wood
Fireplaces Type Gas Log
Fireplace Yes
Appliance Vented Exhaust Fan, Gas Cooktop, Built-In Microwave, Built-In Electric Oven, Washer, Refrigerator, Dryer, Double Oven, Disposal, Dishwasher
Exterior
Exterior Feature Shutters - Board/Hurricane, Irrigation System
Parking Features Garage Faces Rear, Attached, Additional Parking, Concrete, Garage Door Opener, Off Street, On Site, Paved
Garage Spaces 2.0
Utilities Available Natural Gas Available, Natural Gas Connected, Sewer Connected, Water Connected
Amenities Available Barbecue, Clubhouse, Community Pool, Dog Park, Fitness Center, Jogging Path, Maint - Comm Areas, Management, Meeting Room, Park, Party Room, Picnic Area, Playground, Sidewalk, Street Lights, Trail(s)
Waterfront Description Deeded Waterfront
View Lake, Water
Roof Type Architectural Shingle
Porch Covered, Patio, Porch
Building
Story 2
Entry Level Two
Foundation Slab
Sewer Municipal Sewer
Water Municipal Water
Structure Type Shutters - Board/Hurricane,Irrigation System
New Construction No
Schools
Elementary Schools Williams
Middle Schools Myrtle Grove
High Schools New Hanover
Others
Tax ID R07000-006-328-000
Acceptable Financing Cash, Conventional, VA Loan
Listing Terms Cash, Conventional, VA Loan
Virtual Tour https://vimeo.com/1131706275/b80435a68f?share=copy&fl=sv&fe=ci








