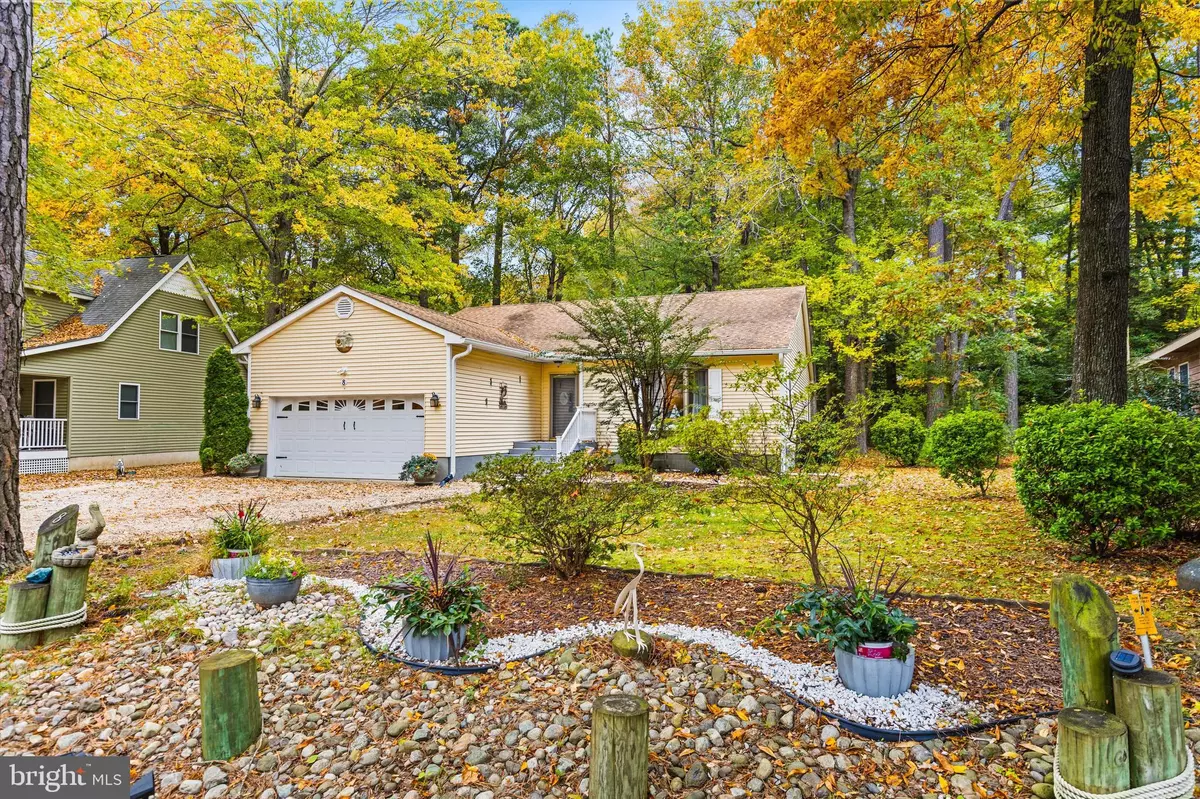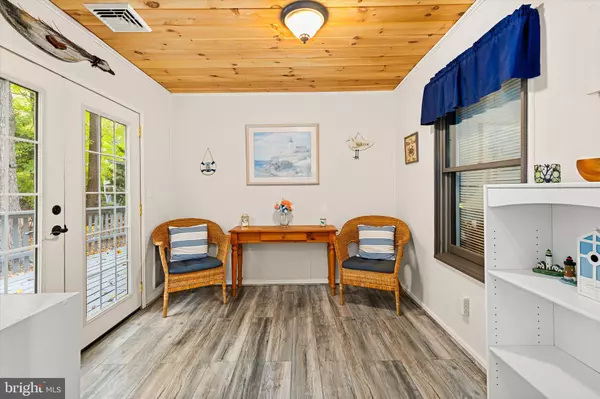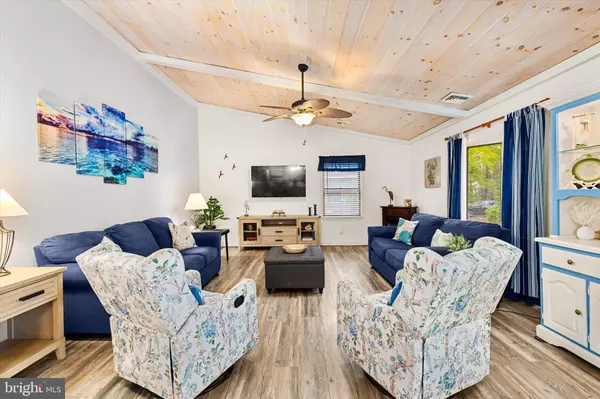
3 Beds
2 Baths
1,816 SqFt
3 Beds
2 Baths
1,816 SqFt
Key Details
Property Type Single Family Home
Sub Type Detached
Listing Status Active
Purchase Type For Sale
Square Footage 1,816 sqft
Price per Sqft $226
Subdivision Ocean Pines - Bay Colony
MLS Listing ID MDWO2034476
Style Ranch/Rambler
Bedrooms 3
Full Baths 2
HOA Fees $850/ann
HOA Y/N Y
Abv Grd Liv Area 1,816
Year Built 1983
Annual Tax Amount $2,404
Tax Year 2024
Lot Size 10,655 Sqft
Acres 0.24
Lot Dimensions 0.00 x 0.00
Property Sub-Type Detached
Source BRIGHT
Property Description
Let's skip the fluff. If you're scrolling listings hoping for something that actually feels like home, not just another beige box, you're going to want to pause right here.
Welcome to 8 Wharf Ct, tucked on a quiet cul-de-sac in the heart of Ocean Pines, Maryland, a short drive from Ocean City, Berlin, and both Route 50 and Route 113. This 3-bedroom, 2-bath rancher serves up over 1,800 square feet of single-level living, and yes, it has that rare 2-car garage with overhead storage you've probably given up looking for.
Inside, you'll find the open layout you've been manifesting, where living, dining, and kitchen flow together effortlessly. The kitchen offers gas cooking, granite counters, stainless appliances, and an under-sink water filter. The living space and primary suite feature luxury vinyl plank flooring, and the primary bath was fully updated in 2025.
Recent updates include a new roof in 2020, new HVAC in 2022, and a new water heater in 2020 with a new anode rod replaced in 2025. The crawlspace is fully encapsulated with a dehumidifier, and a pre-listing inspection completed in October 2025 revealed no major issues.
Off the primary suite, you'll find a screened-in porch perfect for peaceful mornings and evenings. There's a second entrance from the backyard as well. A cozy sunroom makes a perfect flex space and leads out through French doors to a sunny back deck, ideal for grilling, relaxing, or gardening. There is also an outdoor shower for rinsing off after a beach day.
Storage is abundant with large bedroom closets, oversized hallway storage, pull-down attic access, a backyard shed, and additional overhead space in the garage.
Most of the furniture conveys, making this an easy transition whether you're relocating full-time, downsizing, or looking for a low-maintenance second home.
Ocean Pines is a well-established, year-round community offering five pools, an indoor atrium-style pool, a golf course, private marina, parks, trails, tennis and pickleball courts, and a private beach club in Ocean City. It's just minutes from the beach, yet offers a quieter, wooded setting and excellent accessibility.
8 Wharf Ct combines location, layout, storage, updates, and charm in one of Coastal Maryland's most desirable communities. Schedule your showing today.
Location
State MD
County Worcester
Area Worcester Ocean Pines
Zoning R-3
Rooms
Main Level Bedrooms 3
Interior
Interior Features Entry Level Bedroom, Walk-in Closet(s), Ceiling Fan(s), Carpet, Combination Kitchen/Dining, Dining Area, Kitchen - Island, Pantry, Bathroom - Stall Shower, Bathroom - Tub Shower, Window Treatments, Wood Floors
Hot Water Natural Gas
Heating Forced Air
Cooling Central A/C
Inclusions See Inventory Addendum
Equipment Dishwasher, Dryer, Oven/Range - Electric, Refrigerator, Washer, Built-In Microwave, Exhaust Fan, Freezer
Furnishings Partially
Fireplace N
Window Features Insulated,Screens
Appliance Dishwasher, Dryer, Oven/Range - Electric, Refrigerator, Washer, Built-In Microwave, Exhaust Fan, Freezer
Heat Source Natural Gas
Laundry Dryer In Unit, Washer In Unit
Exterior
Exterior Feature Screened
Parking Features Garage Door Opener
Garage Spaces 4.0
Utilities Available Cable TV Available, Electric Available, Natural Gas Available, Sewer Available, Water Available
Amenities Available Beach Club, Boat Ramp, Club House, Golf Course, Jog/Walk Path, Marina/Marina Club, Pier/Dock, Pool - Indoor, Pool - Outdoor, Tennis Courts, Tot Lots/Playground
Water Access N
Roof Type Asphalt
Accessibility None
Porch Screened
Attached Garage 2
Total Parking Spaces 4
Garage Y
Building
Story 1
Foundation Block, Crawl Space
Above Ground Finished SqFt 1816
Sewer Public Sewer
Water Public
Architectural Style Ranch/Rambler
Level or Stories 1
Additional Building Above Grade, Below Grade
New Construction N
Schools
School District Worcester County Public Schools
Others
HOA Fee Include Common Area Maintenance,Management,Reserve Funds,Road Maintenance,Snow Removal
Senior Community No
Tax ID 2403062430
Ownership Fee Simple
SqFt Source 1816
Special Listing Condition Standard








