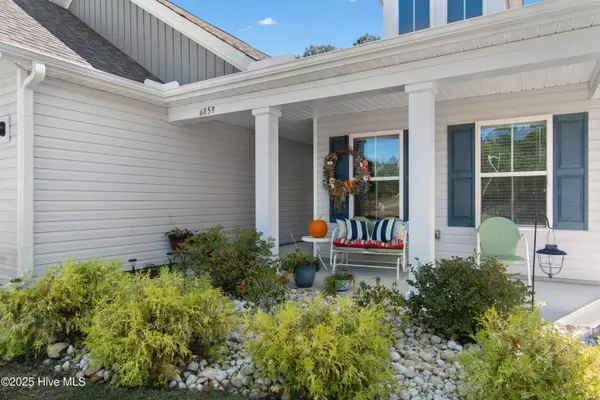
3 Beds
2 Baths
1,651 SqFt
3 Beds
2 Baths
1,651 SqFt
Key Details
Property Type Single Family Home
Sub Type Single Family Residence
Listing Status Active
Purchase Type For Sale
Square Footage 1,651 sqft
Price per Sqft $233
Subdivision Cameron Woods
MLS Listing ID 100538995
Style Wood Frame
Bedrooms 3
Full Baths 2
HOA Fees $1,464
HOA Y/N Yes
Year Built 2020
Annual Tax Amount $1,285
Lot Size 10,019 Sqft
Acres 0.23
Lot Dimensions Irregular
Property Sub-Type Single Family Residence
Source Hive MLS
Property Description
Location
State NC
County Brunswick
Community Cameron Woods
Zoning R-75
Direction On US-hwy 17 Southbound head to Ocean Isle Beach Rd. SW. Take a left onto Ocean Isle Beach Rd. SW. Take this road to the first traffic circle. Take the first right at the traffic circle onto Old Georgetown Rd. Take Old Georgetown Rd. to Jenrette Rd. SW. Take the first right onto Water Brook Way SW into the community. Continue straight until you see the Amenities center home on left corner.
Location Details Mainland
Rooms
Basement None
Primary Bedroom Level Primary Living Area
Interior
Interior Features Master Downstairs, Walk-in Closet(s), Vaulted Ceiling(s), Tray Ceiling(s), High Ceilings, Entrance Foyer, Generator Plug, Kitchen Island, Ceiling Fan(s), Pantry, Walk-in Shower
Heating Electric, Heat Pump
Cooling Central Air
Flooring Tile, See Remarks
Fireplaces Type None
Fireplace No
Appliance Built-In Microwave, Washer, Refrigerator, Range, Dryer, Disposal, Dishwasher
Exterior
Exterior Feature Irrigation System
Parking Features Garage Faces Front, Concrete, Garage Door Opener, Lighted, On Site
Garage Spaces 2.0
Pool See Remarks
Utilities Available Cable Available, Sewer Connected, Water Connected
Amenities Available Clubhouse, Community Pool, Fitness Center, Gated, Maint - Comm Areas, Maint - Grounds, Maint - Roads, Management, Pickleball, Street Lights, Tennis Court(s)
Waterfront Description None
Roof Type Architectural Shingle
Porch Covered, Patio, Porch, Screened
Building
Lot Description Cul-De-Sac, Corner Lot
Story 1
Entry Level One
Foundation Slab
Sewer County Sewer
Water County Water
Structure Type Irrigation System
New Construction No
Schools
Elementary Schools Union
Middle Schools Shallotte Middle
High Schools West Brunswick
Others
Tax ID 243ha001
Acceptable Financing Cash, Conventional, FHA, USDA Loan, VA Loan
Listing Terms Cash, Conventional, FHA, USDA Loan, VA Loan








