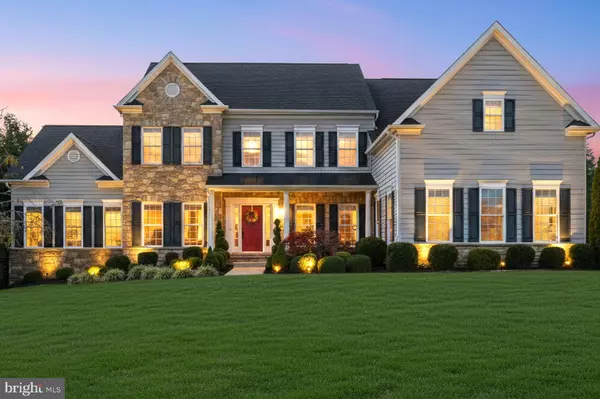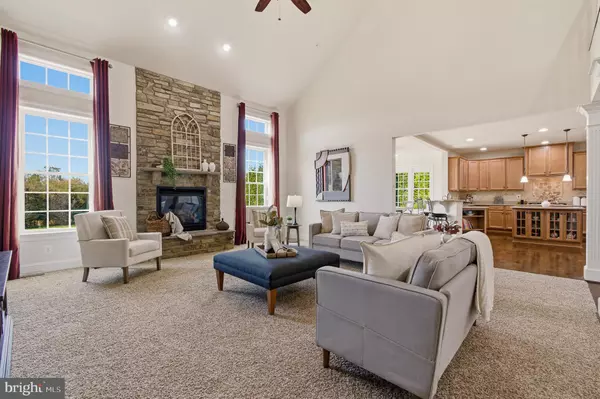
5 Beds
5 Baths
7,125 SqFt
5 Beds
5 Baths
7,125 SqFt
Open House
Thu Nov 06, 3:00pm - 5:00pm
Fri Nov 07, 3:00pm - 5:00pm
Sat Nov 08, 1:00pm - 3:00pm
Key Details
Property Type Single Family Home
Sub Type Detached
Listing Status Coming Soon
Purchase Type For Sale
Square Footage 7,125 sqft
Price per Sqft $210
Subdivision The Warfields Ii
MLS Listing ID MDHW2061438
Style Colonial
Bedrooms 5
Full Baths 4
Half Baths 1
HOA Fees $40/mo
HOA Y/N Y
Abv Grd Liv Area 5,051
Year Built 2013
Available Date 2025-11-06
Annual Tax Amount $13,296
Tax Year 2024
Lot Size 1.000 Acres
Acres 1.0
Property Sub-Type Detached
Source BRIGHT
Property Description
Location
State MD
County Howard
Zoning RCDEO
Rooms
Other Rooms Living Room, Dining Room, Primary Bedroom, Bedroom 2, Bedroom 3, Bedroom 4, Bedroom 5, Kitchen, Family Room, Breakfast Room, Sun/Florida Room, Exercise Room, Office, Recreation Room, Storage Room, Utility Room
Basement Fully Finished, Walkout Stairs, Windows
Interior
Hot Water Propane
Heating Forced Air
Cooling Central A/C, Ductless/Mini-Split
Fireplaces Number 1
Fireplaces Type Gas/Propane
Inclusions endless pool, new extra pool cover, hot tub, grill
Fireplace Y
Heat Source Electric, Propane - Owned
Exterior
Exterior Feature Balcony, Porch(es), Patio(s)
Parking Features Additional Storage Area, Garage - Side Entry, Garage Door Opener, Inside Access, Oversized
Garage Spaces 3.0
Water Access N
View Trees/Woods
Roof Type Architectural Shingle
Accessibility None
Porch Balcony, Porch(es), Patio(s)
Attached Garage 3
Total Parking Spaces 3
Garage Y
Building
Story 3
Foundation Permanent
Above Ground Finished SqFt 5051
Sewer On Site Septic
Water Well
Architectural Style Colonial
Level or Stories 3
Additional Building Above Grade, Below Grade
New Construction N
Schools
School District Howard County Public Schools
Others
Senior Community No
Tax ID 1405451949
Ownership Fee Simple
SqFt Source 7125
Security Features Security System
Acceptable Financing Cash, Conventional, FHA
Listing Terms Cash, Conventional, FHA
Financing Cash,Conventional,FHA
Special Listing Condition Standard
Virtual Tour https://youtu.be/FhlFvCyxZVw








