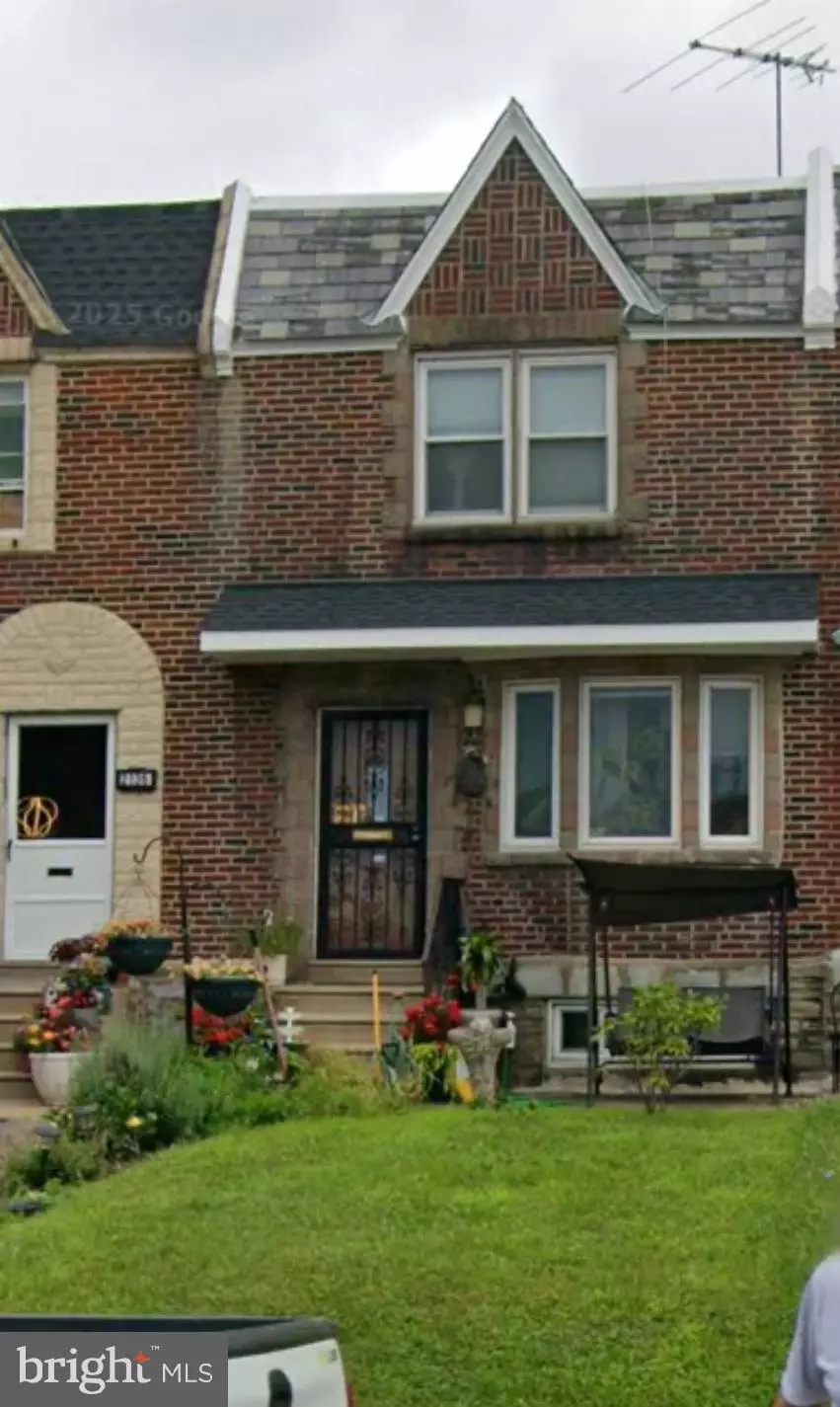
3 Beds
2 Baths
1,170 SqFt
3 Beds
2 Baths
1,170 SqFt
Key Details
Property Type Townhouse
Sub Type Interior Row/Townhouse
Listing Status Pending
Purchase Type For Sale
Square Footage 1,170 sqft
Price per Sqft $247
Subdivision Oxford Circle
MLS Listing ID PAPH2554952
Style Back-to-Back
Bedrooms 3
Full Baths 1
Half Baths 1
HOA Y/N N
Abv Grd Liv Area 1,170
Year Built 1950
Available Date 2025-11-10
Annual Tax Amount $3,500
Tax Year 2025
Lot Size 1,706 Sqft
Acres 0.04
Lot Dimensions 16.00 x 105.00
Property Sub-Type Interior Row/Townhouse
Source BRIGHT
Property Description
Welcome to this charming 3-bedroom, 1.5-bathroom townhouse nestled in the heart of Oxford Circle. This home features a fully renovated kitchen with modern finishes, perfect for everyday living and entertaining. The spacious deck offers the ideal space for relaxing or hosting gatherings, while the renovated basement provides extra living space — perfect for a home office, guest room, or entertainment area.
Enjoy the convenience of a garage that can be used as extra storage and two-car driveway, plus a front yard for added outdoor space. Located just one minute from Roosevelt Mall, you'll have shopping, dining, and daily essentials right at your doorstep. Public transportation options are also nearby, making commuting a breeze.
Don't miss the opportunity to own this move-in-ready home in one of Northeast Philadelphia's most convenient neighborhoods! More pictures will be uploaded soon.
Location
State PA
County Philadelphia
Area 19149 (19149)
Zoning RSA5
Rooms
Basement Fully Finished, Rear Entrance
Interior
Hot Water Natural Gas
Heating Central
Cooling Central A/C
Flooring Hardwood, Vinyl
Equipment Oven/Range - Gas, Stainless Steel Appliances, Washer, Dryer
Fireplace N
Appliance Oven/Range - Gas, Stainless Steel Appliances, Washer, Dryer
Heat Source Natural Gas
Laundry Basement
Exterior
Exterior Feature Deck(s)
Parking Features Additional Storage Area, Covered Parking
Garage Spaces 3.0
Utilities Available Natural Gas Available, Electric Available, Water Available
Water Access N
Accessibility None
Porch Deck(s)
Attached Garage 1
Total Parking Spaces 3
Garage Y
Building
Story 2
Foundation Brick/Mortar
Above Ground Finished SqFt 1170
Sewer Public Sewer
Water Public
Architectural Style Back-to-Back
Level or Stories 2
Additional Building Above Grade, Below Grade
New Construction N
Schools
School District Philadelphia City
Others
Senior Community No
Tax ID 542128900
Ownership Fee Simple
SqFt Source 1170
Acceptable Financing FHA, Cash, Conventional, VA
Listing Terms FHA, Cash, Conventional, VA
Financing FHA,Cash,Conventional,VA
Special Listing Condition Standard



