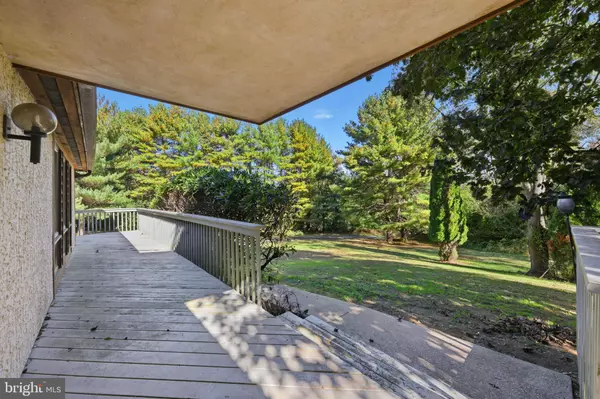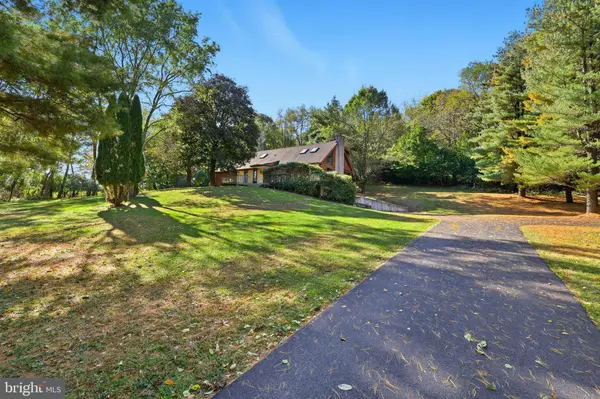
4 Beds
3 Baths
2,878 SqFt
4 Beds
3 Baths
2,878 SqFt
Key Details
Property Type Single Family Home
Sub Type Detached
Listing Status Active
Purchase Type For Sale
Square Footage 2,878 sqft
Price per Sqft $290
Subdivision None Available
MLS Listing ID PACT2112920
Style Cape Cod
Bedrooms 4
Full Baths 2
Half Baths 1
HOA Y/N N
Abv Grd Liv Area 2,878
Year Built 1984
Annual Tax Amount $13,175
Tax Year 2025
Lot Size 4.800 Acres
Acres 4.8
Lot Dimensions 0.00 x 0.00
Property Sub-Type Detached
Source BRIGHT
Property Description
A standout feature is the separate carriage house—ideal for a studio, or extra garage space. The home does need some TLC, making it a fantastic canvas for renovation and customization.
Location
State PA
County Chester
Area West Vincent Twp (10325)
Zoning RES
Rooms
Other Rooms Living Room, Dining Room, Primary Bedroom, Bedroom 2, Bedroom 3, Kitchen, Family Room, Bedroom 1
Basement Full
Interior
Interior Features Primary Bath(s), Skylight(s), Kitchen - Eat-In
Hot Water Electric
Heating Heat Pump(s)
Cooling Central A/C
Flooring Fully Carpeted, Vinyl
Fireplaces Number 2
Equipment Range Hood, Dishwasher
Fireplace Y
Appliance Range Hood, Dishwasher
Heat Source Oil
Laundry Basement
Exterior
Exterior Feature Deck(s), Patio(s)
Water Access N
Accessibility None
Porch Deck(s), Patio(s)
Garage N
Building
Lot Description Level, Sloping, Open
Story 2
Foundation Concrete Perimeter
Above Ground Finished SqFt 2878
Sewer On Site Septic
Water Private
Architectural Style Cape Cod
Level or Stories 2
Additional Building Above Grade, Below Grade
New Construction N
Schools
School District Owen J Roberts
Others
Pets Allowed N
Senior Community No
Tax ID 25-07 -0118
Ownership Fee Simple
SqFt Source 2878
Special Listing Condition Standard








