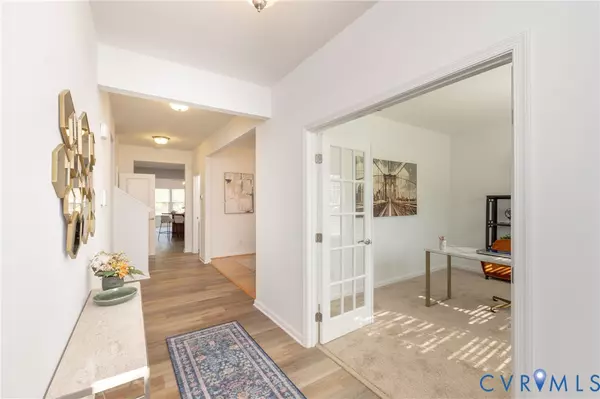
5 Beds
4 Baths
3,867 SqFt
5 Beds
4 Baths
3,867 SqFt
Open House
Sat Nov 08, 1:00pm - 3:00pm
Sun Nov 09, 1:00pm - 3:00pm
Key Details
Property Type Single Family Home
Sub Type Single Family Residence
Listing Status Active
Purchase Type For Sale
Square Footage 3,867 sqft
Price per Sqft $142
Subdivision Watermark
MLS Listing ID 2530510
Style Two Story
Bedrooms 5
Full Baths 2
Half Baths 2
Construction Status Actual
HOA Fees $135/qua
HOA Y/N Yes
Abv Grd Liv Area 3,218
Year Built 2013
Annual Tax Amount $5,146
Tax Year 2025
Property Sub-Type Single Family Residence
Property Description
The main level features an open floor plan with a spacious eat-in kitchen, a large dinette area, walk-in pantry, and plenty of counter and cabinet space—perfect for both everyday meals and entertaining. The kitchen flows seamlessly into the huge family room, while a formal dining room and 2 flex rooms provide versatility for an office, playroom, or home gym.
Upstairs, you'll find a massive primary suite measuring 23x16 sq ft, complete with a cozy sitting area, a private ensuite bath, and two walk-in closets. The three additional bedrooms are generously sized and share access to the convenient upstairs laundry room.
The finished basement adds even more living space with a large recreation area, two storage rooms, and a half bath—perfect for entertaining or relaxing.
Enjoy peaceful views and the ability to walk right out your back door to Watermark Lake, where you can unwind and take in the scenery. Additional features include a two-car garage, abundant storage, and access to a welcoming community with lakes, trails, and amenities.
This home truly has it all—space, comfort, and an unbeatable location in Chesterfield's Watermark community. Schedule your tour today!
Location
State VA
County Chesterfield
Community Watermark
Area 54 - Chesterfield
Body of Water Watermark Lake
Rooms
Basement Full, Partially Finished, Walk-Out Access
Interior
Interior Features High Ceilings, Programmable Thermostat
Heating Electric, Forced Air
Cooling Central Air
Flooring Partially Carpeted, Vinyl, Wood
Fireplaces Number 1
Fireplaces Type Gas
Fireplace Yes
Appliance Dishwasher, Electric Cooking, Microwave, Smooth Cooktop, Stove, Water Heater
Exterior
Exterior Feature Deck, Paved Driveway
Parking Features Attached
Garage Spaces 2.0
Fence None
Pool None
Community Features Common Grounds/Area, Clubhouse, Fitness, Home Owners Association, Lake, Playground, Pond, Street Lights, Tennis Court(s), Trails/Paths
View Y/N Yes
View Water
Roof Type Shingle
Porch Stoop, Deck
Garage Yes
Building
Story 2
Sewer Public Sewer
Water Public
Architectural Style Two Story
Level or Stories Two
Structure Type Drywall,Frame,Vinyl Siding
New Construction No
Construction Status Actual
Schools
Elementary Schools Hopkins
Middle Schools Falling Creek
High Schools Bird
Others
HOA Fee Include Clubhouse,Common Areas,Recreation Facilities
Tax ID 7726751750000
Ownership Individuals
Security Features Smoke Detector(s)








