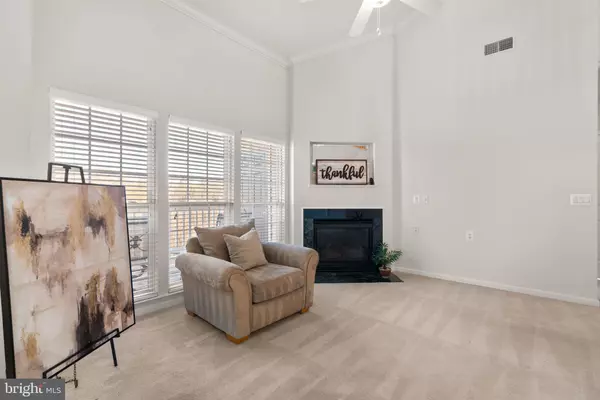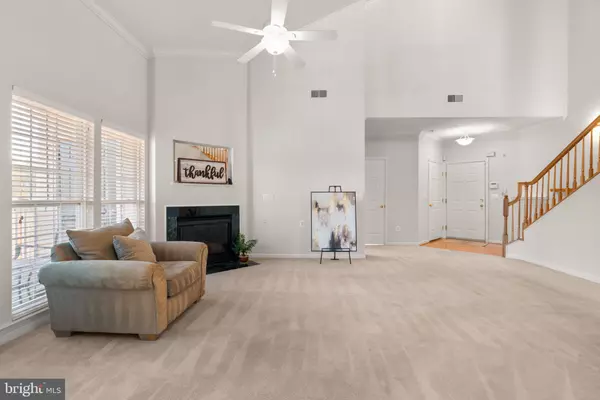
2 Beds
2 Baths
1,330 SqFt
2 Beds
2 Baths
1,330 SqFt
Open House
Sat Nov 22, 1:00pm - 3:00pm
Sun Nov 23, 11:00am - 1:00pm
Key Details
Property Type Condo
Sub Type Condo/Co-op
Listing Status Active
Purchase Type For Sale
Square Footage 1,330 sqft
Price per Sqft $308
Subdivision Hearthstone At Village Crest Condominiums
MLS Listing ID MDHW2061348
Style Unit/Flat
Bedrooms 2
Full Baths 2
Condo Fees $365/mo
HOA Fees $162/mo
HOA Y/N Y
Abv Grd Liv Area 1,330
Year Built 2005
Available Date 2025-11-20
Annual Tax Amount $4,468
Tax Year 2024
Property Sub-Type Condo/Co-op
Source BRIGHT
Property Description
Location
State MD
County Howard
Zoning RED
Rooms
Main Level Bedrooms 2
Interior
Interior Features Carpet, Wood Floors, Ceiling Fan(s), Bathroom - Walk-In Shower, Pantry, Formal/Separate Dining Room, Walk-in Closet(s)
Hot Water Natural Gas
Heating Forced Air
Cooling Central A/C
Flooring Carpet, Wood
Fireplaces Number 1
Equipment Dryer, Washer, Dishwasher, Microwave, Refrigerator, Stove
Fireplace Y
Window Features Screens
Appliance Dryer, Washer, Dishwasher, Microwave, Refrigerator, Stove
Heat Source Natural Gas
Exterior
Exterior Feature Balcony
Amenities Available Common Grounds, Community Center, Fitness Center, Meeting Room, Pool - Indoor, Swimming Pool, Club House, Tennis Courts, Recreational Center
Water Access N
Accessibility Elevator
Porch Balcony
Garage N
Building
Story 1
Unit Features Garden 1 - 4 Floors
Above Ground Finished SqFt 1330
Sewer Public Sewer
Water Public
Architectural Style Unit/Flat
Level or Stories 1
Additional Building Above Grade, Below Grade
Structure Type 9'+ Ceilings,High,Dry Wall
New Construction N
Schools
Middle Schools Ellicott Mills
School District Howard County Public Schools
Others
Pets Allowed Y
HOA Fee Include Snow Removal,Trash,Common Area Maintenance,Ext Bldg Maint,Lawn Maintenance,Recreation Facility,Road Maintenance
Senior Community Yes
Age Restriction 55
Tax ID 1402419262
Ownership Fee Simple
SqFt Source 1330
Security Features Smoke Detector,Sprinkler System - Indoor
Special Listing Condition Standard
Pets Allowed Breed Restrictions, Cats OK, Dogs OK, Number Limit








