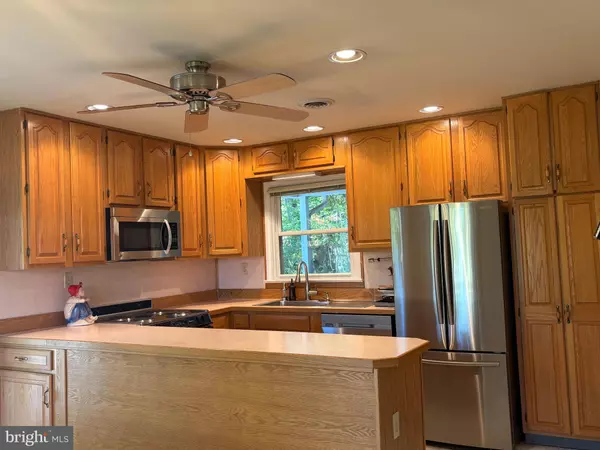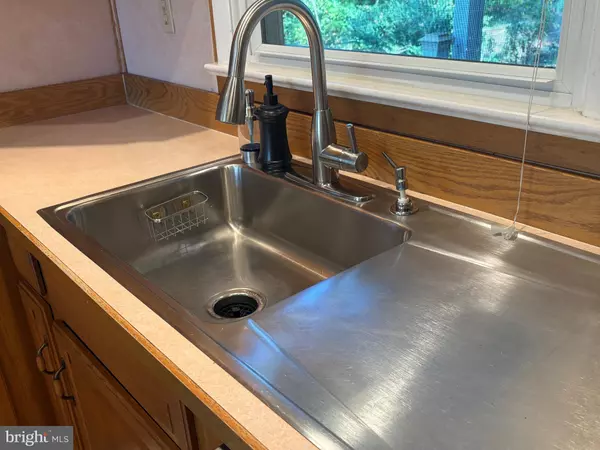
5 Beds
5 Baths
2,152 SqFt
5 Beds
5 Baths
2,152 SqFt
Open House
Sat Nov 08, 12:00pm - 2:00pm
Key Details
Property Type Single Family Home
Sub Type Detached
Listing Status Coming Soon
Purchase Type For Sale
Square Footage 2,152 sqft
Price per Sqft $174
Subdivision None Ava Ilable
MLS Listing ID NJBL2098750
Style Raised Ranch/Rambler
Bedrooms 5
Full Baths 5
HOA Y/N N
Abv Grd Liv Area 2,152
Year Built 1965
Available Date 2025-11-06
Annual Tax Amount $8,856
Tax Year 2024
Lot Size 2.020 Acres
Acres 2.02
Lot Dimensions 0.00 x 0.00
Property Sub-Type Detached
Source BRIGHT
Property Description
Location
State NJ
County Burlington
Area Burlington Twp (20306)
Zoning R-40
Rooms
Other Rooms Living Room, Kitchen, Bedroom 1, Bathroom 1, Bathroom 2
Basement Partial
Main Level Bedrooms 4
Interior
Interior Features Ceiling Fan(s), Dining Area
Hot Water Natural Gas
Heating Baseboard - Hot Water
Cooling Central A/C
Flooring Hardwood, Carpet
Fireplaces Number 1
Fireplaces Type Gas/Propane
Inclusions Refrigerator, Washer, Dryer, office furniture
Equipment Dryer, Washer, Refrigerator
Furnishings Partially
Fireplace Y
Appliance Dryer, Washer, Refrigerator
Heat Source Natural Gas
Laundry Basement
Exterior
Exterior Feature Patio(s), Porch(es)
Parking Features Garage - Front Entry, Garage Door Opener
Garage Spaces 2.0
Water Access N
View Creek/Stream
Roof Type Asphalt
Accessibility Doors - Swing In
Porch Patio(s), Porch(es)
Attached Garage 2
Total Parking Spaces 2
Garage Y
Building
Lot Description Trees/Wooded, Sloping
Story 2
Foundation Block
Above Ground Finished SqFt 2152
Sewer On Site Septic
Water Public
Architectural Style Raised Ranch/Rambler
Level or Stories 2
Additional Building Above Grade, Below Grade
New Construction N
Schools
High Schools Burlington Township H.S.
School District Burlington Township
Others
Pets Allowed Y
Senior Community No
Tax ID 06-00144-00010 02
Ownership Fee Simple
SqFt Source 2152
Acceptable Financing Cash, Conventional, FHA 203(k)
Horse Property N
Listing Terms Cash, Conventional, FHA 203(k)
Financing Cash,Conventional,FHA 203(k)
Special Listing Condition Standard
Pets Allowed No Pet Restrictions








