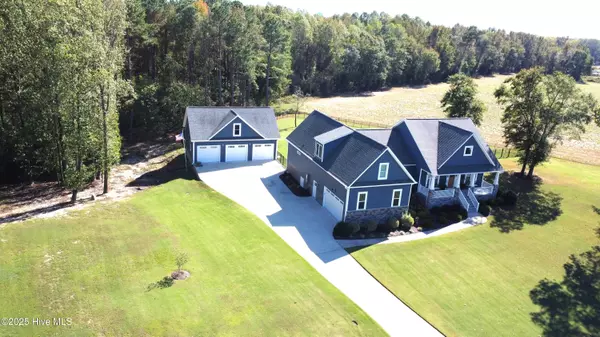
3 Beds
3 Baths
2,719 SqFt
3 Beds
3 Baths
2,719 SqFt
Key Details
Property Type Single Family Home
Sub Type Single Family Residence
Listing Status Active
Purchase Type For Sale
Square Footage 2,719 sqft
Price per Sqft $235
Subdivision Meares Bluff Plantation
MLS Listing ID 100539566
Style Wood Frame
Bedrooms 3
Full Baths 2
Half Baths 1
HOA Y/N No
Year Built 2018
Annual Tax Amount $3,338
Lot Size 1.380 Acres
Acres 1.38
Lot Dimensions 189x31x310x230x143x146
Property Sub-Type Single Family Residence
Source Hive MLS
Property Description
Two additional Bedrooms include LVP flooring and Plantation Shutters, along with a full bath featuring a Quartz vanity. The laundry room offers Quartz counters and Custom Cabinetry/Shelves. Upstairs is a versatile Bonus room with bench storage, a half bath, and two walk-in attic spaces—one ready to be finished. The Sunroom with Easy Breeze system, epoxy flooring, and recessed lighting is perfect for morning coffee or evening relaxation.
Step outside to your Private Oasis with a Saltwater Pool (vinyl liner, steel wall, Hayward system) and a Fully Fenced Backyard ideal for kids, pets to play as well as entertaining Family and Friends during cookouts. BONUS- 24' x 36' Detached 3-car Garage, wired for 110/220 and insulated—ideal for Extra parking, Storage or a Workshop. One Bay equipped with a 9,000 lb car lift for vehicle maintenance. Upstairs Loft is aprox 18' x 24' and ready to be finished. Additional features, Encapsulated Crawlspace, well water supporting 8-Zone Hunter Irrigation System, Tankless water heater, Termite bond, Soffit lighting and the inclusion of Kitchen Refrigerator, Washer/Dryer. Located Close to SJAFB, Hwy 70 Bypass and local amenities, Home combines luxury and comfort. Impeccably maintained, thoughtful designed, this property is a rare find in Meares Bluff!
Location
State NC
County Wayne
Community Meares Bluff Plantation
Zoning R20A
Direction From Goldsboro, Hwy 70, turn off on N Williams st, turn right on Patetown rd, turn right on Pickens dr Meares Bluff subdivision, turn right on Winbush ct, house is at the end of the cul-de-sac.
Location Details Mainland
Rooms
Other Rooms Second Garage, Workshop
Primary Bedroom Level Primary Living Area
Interior
Interior Features Master Downstairs, Walk-in Closet(s), Vaulted Ceiling(s), High Ceilings, Kitchen Island, Ceiling Fan(s), Pantry, Walk-in Shower
Heating Electric, Heat Pump
Cooling Central Air
Flooring LVT/LVP, Carpet
Fireplaces Type Gas Log
Fireplace Yes
Appliance Gas Cooktop, Electric Oven, Washer, Refrigerator, Dryer, Dishwasher
Exterior
Exterior Feature Irrigation System
Parking Features Garage Faces Side, Detached, Concrete, Garage Door Opener
Garage Spaces 5.0
Pool In Ground
Utilities Available Water Connected
Roof Type Shingle,Composition
Porch Covered, Patio, Porch, See Remarks
Building
Lot Description Cul-De-Sac
Story 1
Entry Level One and One Half
Sewer Septic Tank
Water County Water, Well
Structure Type Irrigation System
New Construction No
Schools
Elementary Schools Tommy'S Road
Middle Schools Norwayne
High Schools Charles Aycock
Others
Tax ID 3611223350
Acceptable Financing Cash, Conventional, FHA, USDA Loan, VA Loan
Listing Terms Cash, Conventional, FHA, USDA Loan, VA Loan
Virtual Tour https://my.matterport.com/show/?m=68Mc2XDNBBf&mls=1








