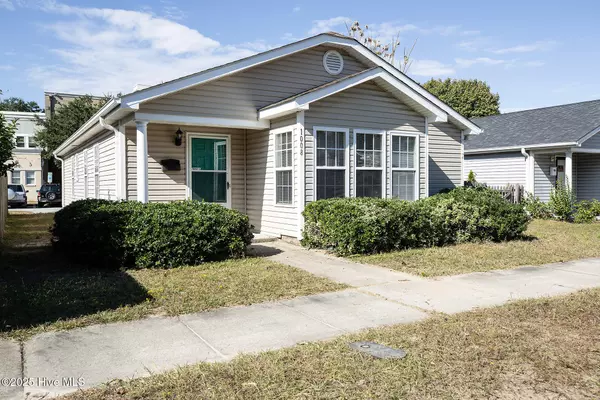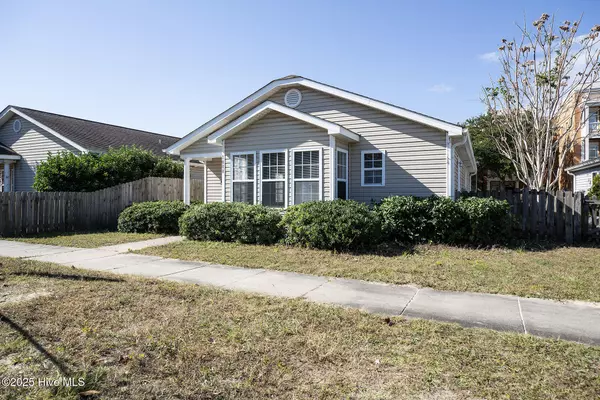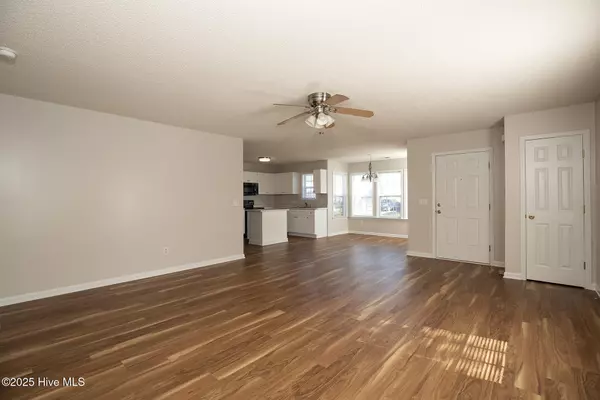
3 Beds
2 Baths
1,350 SqFt
3 Beds
2 Baths
1,350 SqFt
Key Details
Property Type Single Family Home
Sub Type Single Family Residence
Listing Status Active
Purchase Type For Sale
Square Footage 1,350 sqft
Price per Sqft $207
Subdivision Downtown
MLS Listing ID 100539713
Style Wood Frame
Bedrooms 3
Full Baths 2
HOA Y/N No
Year Built 2006
Annual Tax Amount $1,659
Lot Size 3,920 Sqft
Acres 0.09
Lot Dimensions 43x87x43x87
Property Sub-Type Single Family Residence
Source Hive MLS
Property Description
Three beds, two baths, seamless vinyl plank floors-ideal for pets. Open layout showcases a modern kitchen with new cabinets and a 2025 hot water heater.
Primary suite includes walk-in closet and private bath with soaking tub. Fenced side yard offers privacy; no HOA, with lawn maintenance included-no equipment required.
Located moments from Greenfield Lake Park, Castle Street, and Cargo District, plus off-street parking for two cars-no hunting spots. Near Novant Hospital, schools, and beaches. Blends city vibrancy with coastal appeal.
Don't miss the opportunity! Contact us today to make this downtown dream home yours!
Location
State NC
County New Hanover
Community Downtown
Zoning MD-17
Direction From Dawson Street, turn right onto 10th Street, house is 2nd block on the right. Parking in rear as well.
Location Details Mainland
Rooms
Basement None
Primary Bedroom Level Primary Living Area
Interior
Interior Features Walk-in Closet(s), Kitchen Island
Heating Electric, Forced Air, Heat Pump
Cooling Central Air
Flooring Laminate
Appliance Electric Cooktop, Refrigerator, Dishwasher
Exterior
Parking Features On Street, Additional Parking, Lighted, Off Street, Paved
Utilities Available Sewer Connected, Water Connected
Amenities Available Maint - Grounds
Roof Type Shingle
Porch Covered, Porch
Building
Story 1
Entry Level One
Foundation Slab
Sewer Municipal Sewer
Water Municipal Water
New Construction No
Schools
Elementary Schools Forest Hills
Middle Schools Myrtle Grove
High Schools Hoggard
Others
Tax ID R05414-001-051-000
Acceptable Financing Cash, Conventional, FHA, USDA Loan, VA Loan
Listing Terms Cash, Conventional, FHA, USDA Loan, VA Loan








