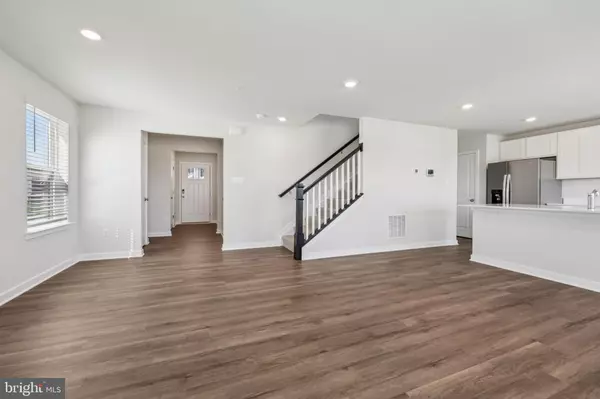
4 Beds
4 Baths
1,953 SqFt
4 Beds
4 Baths
1,953 SqFt
Key Details
Property Type Single Family Home
Sub Type Detached
Listing Status Active
Purchase Type For Sale
Square Footage 1,953 sqft
Price per Sqft $230
Subdivision Pinegrove
MLS Listing ID MDCH2048968
Style Colonial,Craftsman
Bedrooms 4
Full Baths 3
Half Baths 1
HOA Fees $165/mo
HOA Y/N Y
Abv Grd Liv Area 1,953
Year Built 2025
Tax Year 2024
Lot Size 4,297 Sqft
Acres 0.1
Lot Dimensions 0.00 x 0.00
Property Sub-Type Detached
Source BRIGHT
Property Description
Step inside to a welcoming foyer with a powder room and coat closet. The spacious open floor plan seamlessly connects the living room, dining area, and kitchen, creating the ideal space for entertaining family and friends.
The chef-inspired kitchen includes a large island with seating, stainless steel appliances, a corner pantry, and ample cabinet storage. Sliding glass doors provide easy access to the backyard, perfect for outdoor dining or relaxation.
Upstairs, the luxurious owner's suite features a private bath with a double bowl vanity and two oversized walk-in closets. Three additional spacious bedrooms share a full hall bath, offering plenty of room for family, guests, or a home office.
A convenient second-floor laundry room and linen closet complete the upper level, adding everyday ease.
This move-in ready home combines modern design, energy-efficient features, and premium finishes, making it the perfect choice for buyers seeking a new home in a desirable community.
Highlights:
• 1,953 sq. ft. of living space
• 4 bedrooms, 2.5 bathrooms
• 2-car garage
• Open-concept main level
• Gourmet kitchen with island and stainless steel appliances
• Private owner's suite with dual walk-in closets
• Second-floor laundry and extra storage
• Move-in ready new construction home
Schedule your tour today and discover why The Pine is the perfect place to call home!
Location
State MD
County Charles
Zoning RESIDENTIAL
Rooms
Other Rooms Primary Bedroom, Bedroom 2, Bedroom 4, Kitchen, Family Room, Foyer, Laundry, Bathroom 2, Bathroom 3, Primary Bathroom, Half Bath
Interior
Interior Features Dining Area, Entry Level Bedroom, Family Room Off Kitchen, Floor Plan - Open, Kitchen - Island, Recessed Lighting, Upgraded Countertops, Walk-in Closet(s)
Hot Water 60+ Gallon Tank, Electric
Heating Forced Air
Cooling Central A/C
Flooring Carpet, Vinyl
Equipment Dishwasher, Disposal, Energy Efficient Appliances, ENERGY STAR Dishwasher, ENERGY STAR Refrigerator, Icemaker, Microwave, Oven/Range - Electric, Refrigerator, Stainless Steel Appliances, Washer/Dryer Hookups Only, Water Heater - High-Efficiency
Furnishings No
Window Features Double Pane,Energy Efficient,Insulated,Low-E,Screens,Vinyl Clad
Appliance Dishwasher, Disposal, Energy Efficient Appliances, ENERGY STAR Dishwasher, ENERGY STAR Refrigerator, Icemaker, Microwave, Oven/Range - Electric, Refrigerator, Stainless Steel Appliances, Washer/Dryer Hookups Only, Water Heater - High-Efficiency
Heat Source Electric
Laundry Hookup
Exterior
Exterior Feature Porch(es)
Parking Features Garage - Front Entry
Garage Spaces 2.0
Utilities Available Cable TV Available, Electric Available, Phone Available, Sewer Available, Water Available
Water Access N
Roof Type Asphalt
Accessibility None
Porch Porch(es)
Attached Garage 2
Total Parking Spaces 2
Garage Y
Building
Story 2
Foundation Concrete Perimeter
Above Ground Finished SqFt 1953
Sewer Public Sewer
Water Public
Architectural Style Colonial, Craftsman
Level or Stories 2
Additional Building Above Grade
Structure Type 9'+ Ceilings
New Construction Y
Schools
Elementary Schools Mary H Matula
Middle Schools Milton M Somers
High Schools La Plata
School District Charles County Public Schools
Others
Pets Allowed Y
Senior Community No
Tax ID NO TAX RECORD
Ownership Fee Simple
SqFt Source 1953
Acceptable Financing Cash, Contract, FHA, VA, Conventional
Listing Terms Cash, Contract, FHA, VA, Conventional
Financing Cash,Contract,FHA,VA,Conventional
Special Listing Condition Standard
Pets Allowed No Pet Restrictions
Virtual Tour https://www.youtube.com/embed/M-b4WXqexnE








