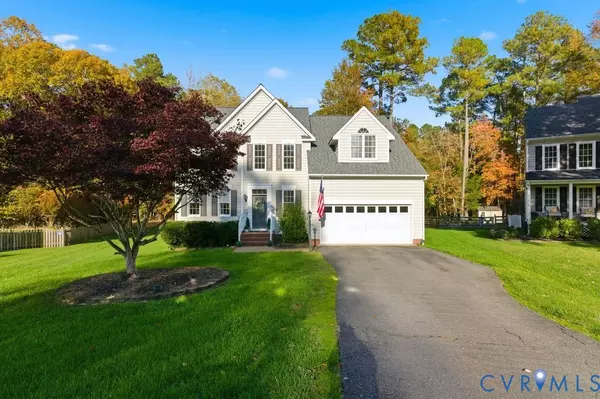
4 Beds
3 Baths
2,530 SqFt
4 Beds
3 Baths
2,530 SqFt
Open House
Sun Nov 09, 1:00pm - 3:00pm
Key Details
Property Type Single Family Home
Sub Type Single Family Residence
Listing Status Active
Purchase Type For Sale
Square Footage 2,530 sqft
Price per Sqft $187
Subdivision Birkdale
MLS Listing ID 2530254
Style Two Story,Transitional
Bedrooms 4
Full Baths 2
Half Baths 1
Construction Status Actual
HOA Fees $104/qua
HOA Y/N Yes
Abv Grd Liv Area 2,530
Year Built 1996
Annual Tax Amount $3,572
Tax Year 2025
Lot Size 0.308 Acres
Acres 0.308
Property Sub-Type Single Family Residence
Property Description
Upstairs, an owner's suite with a Vaulted Ceiling offers a lavish retreat. You will love the recently Renovated En Suite Bathroom featuring a Tile Shower, vanity w/ dual Granite Sinks, and a sumptuous Soaking Tub. Three additional bedrooms, a full hall bath, and a laundry room complete the upper floor. Neutral Paint throughout this home provides the perfect backdrop for any buyer!
The private backyard is a tranquil oasis with a delightful deck perfect for evening relaxation.
This home comes with all the essentials, including Vinyl siding and Windows, and updates including a new roof (installed in 2019), a new HVAC system (2017), a new hot water heater (2018), and Stainless Steel appliances added in 2022, including a Stove, Microwave, and Dishwasher. For added ease, the home also boasts Gutter Guards.
Birkdale offers a public golf course accessible for a fee, as well as picturesque sidewalks with dog walking stations. Enjoy leisurely walks past gazebos featuring charming libraries. Lots of Social Activities including Game Night, Fall Festival, Egg Hunt, Pictures with Santa and Book Clubs.
Don't miss the chance to make this enchanting property your own!
Location
State VA
County Chesterfield
Community Birkdale
Area 54 - Chesterfield
Direction Hull St W to left on Winterpock, left into Birkdale, left on Royal Birkdale, right on Ainsdale, end of the cul de sac.
Rooms
Basement Crawl Space
Interior
Interior Features Bookcases, Built-in Features, Breakfast Area, Bay Window, Ceiling Fan(s), Cathedral Ceiling(s), Double Vanity, Eat-in Kitchen, Fireplace, Garden Tub/Roman Tub, High Ceilings, High Speed Internet, Bath in Primary Bedroom, Pantry, Solid Surface Counters, Wired for Data, Walk-In Closet(s)
Heating Forced Air, Natural Gas
Cooling Central Air
Flooring Partially Carpeted, Tile, Wood
Fireplaces Number 1
Fireplaces Type Gas
Fireplace Yes
Appliance Dishwasher, Electric Cooking, Disposal, Gas Water Heater, Microwave, Oven
Laundry Washer Hookup, Dryer Hookup
Exterior
Exterior Feature Deck, Sprinkler/Irrigation, Porch
Garage Spaces 2.0
Fence None
Pool None
Community Features Common Grounds/Area, Golf, Home Owners Association, Lake, Pond, Putting Green, Street Lights, Trails/Paths
Amenities Available Management
Waterfront Description Pond
Roof Type Composition
Porch Front Porch, Deck, Porch
Garage Yes
Building
Lot Description Cul-De-Sac
Story 2
Sewer Public Sewer
Water Public
Architectural Style Two Story, Transitional
Level or Stories Two
Structure Type Drywall,Frame,Vinyl Siding
New Construction No
Construction Status Actual
Schools
Elementary Schools Spring Run
Middle Schools Bailey Bridge
High Schools Manchester
Others
HOA Fee Include Association Management,Common Areas
Tax ID 724-66-84-89-100-000
Ownership Individuals
Security Features Smoke Detector(s)
Virtual Tour https://listings.moneyimages.net/video/rvXuA9CQixQiTIQ01yy5IhUw1mQDdNtVWpWUeBm666pE








