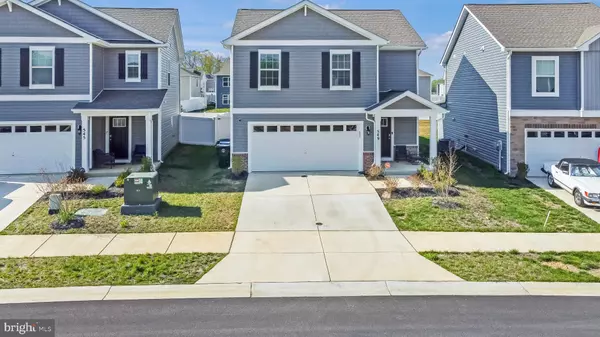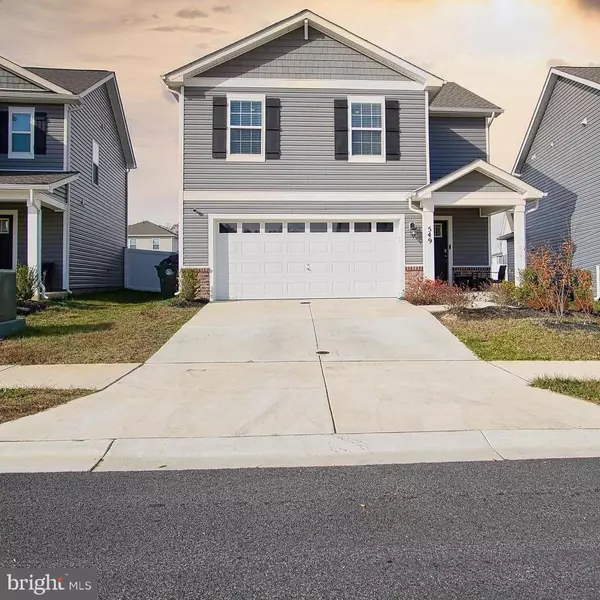
4 Beds
3 Baths
2,028 SqFt
4 Beds
3 Baths
2,028 SqFt
Open House
Sat Nov 08, 12:00pm - 2:00pm
Key Details
Property Type Single Family Home
Sub Type Detached
Listing Status Active
Purchase Type For Sale
Square Footage 2,028 sqft
Price per Sqft $216
Subdivision Pinegrove
MLS Listing ID MDCH2048902
Style Traditional
Bedrooms 4
Full Baths 2
Half Baths 1
HOA Fees $105/mo
HOA Y/N Y
Abv Grd Liv Area 2,028
Year Built 2023
Annual Tax Amount $6,150
Tax Year 2025
Lot Size 4,617 Sqft
Acres 0.11
Lot Dimensions 0.00 x 0.00
Property Sub-Type Detached
Source BRIGHT
Property Description
Located in the highly sought-after Pinegrove community, this sought-after Pine model perfectly blends modern comfort with a peaceful, nature-inspired setting. Offering nearly 2,000 sq. ft. of thoughtfully designed living space, this home provides both functionality and style.
Step inside to a bright foyer that opens to a powder room, spacious family room, casual dining area, and a modern kitchen featuring stainless steel appliances, an oversized island, a corner pantry, and plenty of cabinet space—all flowing effortlessly together to create the ideal space for entertaining. The home also includes a two-car garage with a painted interior for added convenience and functionality.
Upstairs, you'll find four generous bedrooms, including a primary suite with two clothes closets (one being a spacious walk-in) and a private bath with a dual-sink vanity, modern shower, and a closed-off toilet area for added privacy. Three additional bedrooms share a full bath, while the laundry room is conveniently located on the same level—no more lugging baskets up and down stairs!
The fully fenced backyard is perfect for pets, play, or entertaining. A wide driveway provides additional parking and easy access.
Pinegrove residents enjoy an active and connected lifestyle surrounded by nature—with walking and biking trails, tot lots, green spaces, and pavilion picnic areas. You'll also love being just minutes from shopping, dining, gyms, the hospital, and the library, offering a tucked-away community feel with everyday convenience close at hand.
Experience the best of both worlds—the peace of a serene, established neighborhood and the convenience of a modern, move-in ready home without the wait! (No rent-back needed!)
Location
State MD
County Charles
Zoning TDX
Rooms
Other Rooms Bedroom 2, Bedroom 3, Bedroom 4, Bedroom 1, Bathroom 1, Bathroom 2, Half Bath
Interior
Interior Features Primary Bath(s), Pantry, Recessed Lighting, Sprinkler System, Walk-in Closet(s), Floor Plan - Open, Dining Area
Hot Water Electric
Heating Central
Cooling Central A/C
Equipment Built-In Microwave, Cooktop, Dishwasher, Dryer, Icemaker, Refrigerator, Stainless Steel Appliances, Stove, Washer
Fireplace N
Appliance Built-In Microwave, Cooktop, Dishwasher, Dryer, Icemaker, Refrigerator, Stainless Steel Appliances, Stove, Washer
Heat Source Electric
Exterior
Parking Features Garage - Front Entry, Inside Access
Garage Spaces 2.0
Fence Fully
Water Access N
Accessibility None
Attached Garage 2
Total Parking Spaces 2
Garage Y
Building
Story 2
Foundation Slab
Above Ground Finished SqFt 2028
Sewer Public Sewer
Water Public
Architectural Style Traditional
Level or Stories 2
Additional Building Above Grade, Below Grade
New Construction N
Schools
School District Charles County Public Schools
Others
Senior Community No
Tax ID 0901361437
Ownership Fee Simple
SqFt Source 2028
Acceptable Financing FHA, VA, Cash, Conventional
Listing Terms FHA, VA, Cash, Conventional
Financing FHA,VA,Cash,Conventional
Special Listing Condition Standard








