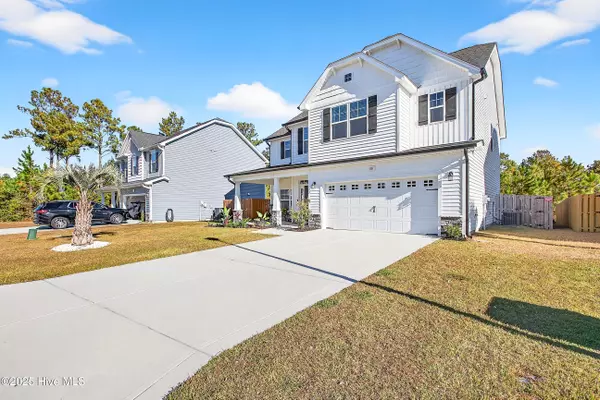
4 Beds
3 Baths
2,407 SqFt
4 Beds
3 Baths
2,407 SqFt
Key Details
Property Type Single Family Home
Sub Type Single Family Residence
Listing Status Active
Purchase Type For Sale
Square Footage 2,407 sqft
Price per Sqft $174
Subdivision Oyster Landing
MLS Listing ID 100539919
Style Wood Frame
Bedrooms 4
Full Baths 2
Half Baths 1
HOA Fees $480
HOA Y/N Yes
Year Built 2021
Annual Tax Amount $1,931
Lot Size 0.350 Acres
Acres 0.35
Lot Dimensions irregular
Property Sub-Type Single Family Residence
Source Hive MLS
Property Description
All bedrooms are located upstairs, including the primary suite with TWO spacious walk-in closets and a private bath with dual vanities, walk-in shower, soaking tub, and upgraded Carrera Marble Tile flooring. Three additional bedrooms, a full bath, and laundry room complete the second floor.
Outdoor living includes a covered back porch, upgraded concrete back patio extension for grilling and leisure, a retractable sunshade, and a natural tree buffer for added privacy. Additional features include a 50 AMP generator inlet plug for peace of mind during storms, 2-car garage, and community amenities such as a neighborhood pool and clubhouse. All Appliances Convey and Existing furniture is negotiable!
Conveniently located near area shopping, dining, local beaches, and minutes from Camp Lejeune, MARSOC, MCAS New River, and Stone Bay. Move-in ready and better than new—schedule your showing today.
Location
State NC
County Onslow
Community Oyster Landing
Zoning R-15
Direction From Hwy 17, turn onto Hwy 172, turn right into Oyster Landing subdivision, right onto Transom Way.
Location Details Mainland
Rooms
Primary Bedroom Level Non Primary Living Area
Interior
Interior Features Walk-in Closet(s), Vaulted Ceiling(s), Tray Ceiling(s), High Ceilings, Generator Plug, Ceiling Fan(s), Walk-in Shower
Heating Electric, Heat Pump
Cooling Central Air
Flooring LVT/LVP, Carpet, Vinyl
Fireplaces Type Gas Log
Fireplace Yes
Appliance Electric Oven, Built-In Microwave, Washer, Refrigerator, Dryer, Dishwasher
Exterior
Exterior Feature None
Parking Features Paved
Garage Spaces 2.0
Utilities Available Sewer Connected, Water Connected
Amenities Available Clubhouse, Community Pool, Maint - Comm Areas, Maint - Roads, Management, See Remarks
Roof Type Architectural Shingle
Porch Covered, Porch
Building
Story 2
Entry Level Two
Foundation Slab
Sewer Community Sewer
Water Community Water
Structure Type None
New Construction No
Schools
Elementary Schools Coastal
Middle Schools Dixon
High Schools Dixon
Others
Tax ID 747d-166
Acceptable Financing Cash, Conventional, FHA, VA Loan
Listing Terms Cash, Conventional, FHA, VA Loan








