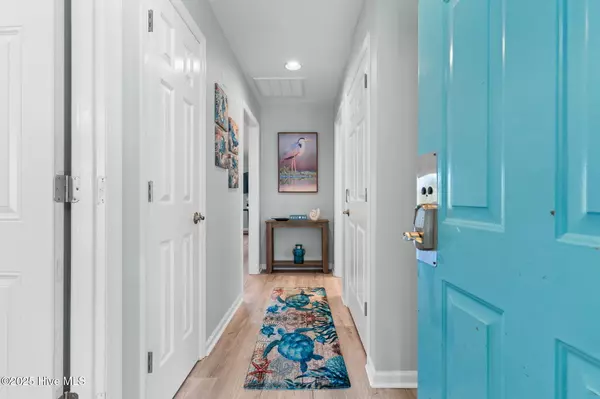
2 Beds
2 Baths
1,245 SqFt
2 Beds
2 Baths
1,245 SqFt
Key Details
Property Type Condo
Sub Type Condominium
Listing Status Active
Purchase Type For Sale
Square Footage 1,245 sqft
Price per Sqft $264
Subdivision Sea Trail Plantation
MLS Listing ID 100540293
Bedrooms 2
Full Baths 2
HOA Fees $1,100
HOA Y/N Yes
Year Built 1989
Annual Tax Amount $1,429
Property Sub-Type Condominium
Source Hive MLS
Property Description
Location
State NC
County Brunswick
Community Sea Trail Plantation
Zoning RESIDENTIAL
Direction From Georgetown Rd, Turn into Sea Trail at light - continue on Clubhouse Rd. Go through two stop signs. Maple Club house on left and turn right in to River Creek .
Location Details Mainland
Rooms
Basement None
Primary Bedroom Level Primary Living Area
Interior
Interior Features Walk-in Closet(s), Entrance Foyer, Solid Surface, Kitchen Island, Ceiling Fan(s), Furnished, Pantry
Heating Electric, Heat Pump
Cooling Central Air
Flooring LVT/LVP
Fireplaces Type None
Fireplace No
Appliance Mini Refrigerator, Electric Oven, Built-In Microwave, Washer, Refrigerator, Range, Ice Maker, Dryer, Disposal, Dishwasher
Exterior
Exterior Feature None
Parking Features Parking Lot, Additional Parking, Lighted, Off Street, On Site, Paved
Utilities Available Cable Available, Sewer Connected, Water Connected
Amenities Available Roof Maintenance, Beach Access, Clubhouse, Community Pool, Fitness Center, Golf Course, Jogging Path, Maint - Comm Areas, Maint - Grounds, Maint - Roads, Maintenance Structure, Meeting Room, Pest Control, Pickleball, Tennis Court(s)
View Golf Course
Roof Type Shingle
Porch Covered, Screened
Building
Lot Description On Golf Course
Story 1
Entry Level 3rd Floor Unit
Foundation Slab
Sewer County Sewer
Water County Water
Structure Type None
New Construction No
Schools
Elementary Schools Jessie Mae Monroe Elementary
Middle Schools Shallotte Middle
High Schools West Brunswick
Others
Tax ID 256ad005
Acceptable Financing Cash, Conventional, FHA, USDA Loan, VA Loan
Listing Terms Cash, Conventional, FHA, USDA Loan, VA Loan








