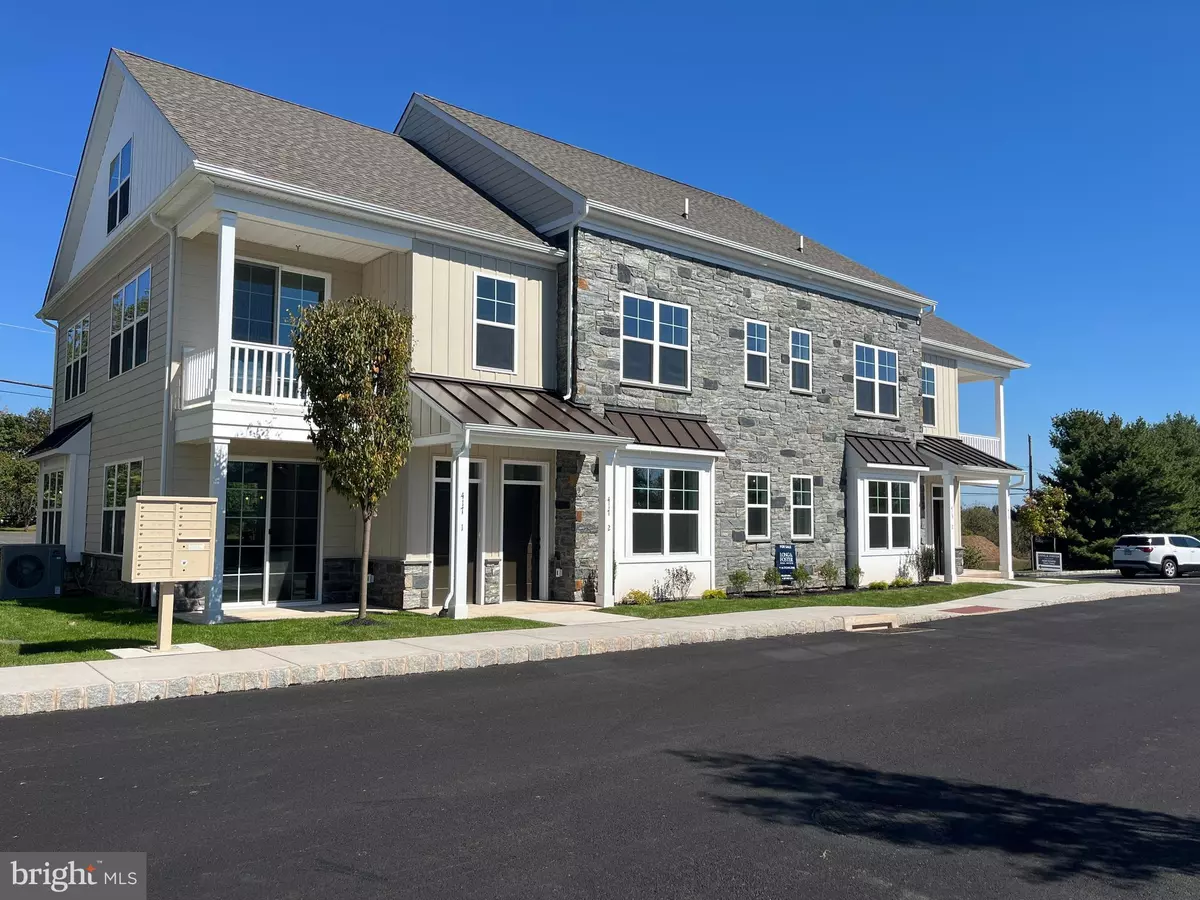
2 Beds
2 Baths
1,368 SqFt
2 Beds
2 Baths
1,368 SqFt
Open House
Sun Nov 09, 12:00pm - 2:00pm
Key Details
Property Type Townhouse
Sub Type End of Row/Townhouse
Listing Status Active
Purchase Type For Sale
Square Footage 1,368 sqft
Price per Sqft $317
Subdivision Lederach Village
MLS Listing ID PAMC2161194
Style Traditional
Bedrooms 2
Full Baths 2
HOA Fees $145/mo
HOA Y/N Y
Abv Grd Liv Area 1,368
Year Built 2025
Annual Tax Amount $222
Tax Year 2025
Lot Size 1,000 Sqft
Acres 0.02
Lot Dimensions 147.00 x 0.00
Property Sub-Type End of Row/Townhouse
Source BRIGHT
Property Description
This modern 2-bedroom, 2-bath home combines comfort and style in a functional one-level layout. You'll love the bright kitchen, open living area, and primary suite with a walk-in closet. Enjoy your own private patio — perfect for BBQs or a morning cup of coffee. Ideal for first-time buyers or anyone ready to simplify life without giving up quality.
Welcome to Lederach Village, Harleysville's newest community where timeless design meets modern luxury. This exclusive neighborhood offers the convenience of one floor living as well as two story designs. Thoughtfully crafted with open floor plans, elegant finishes, and an emphasis on comfortable living, Lederach Village offers so many choices to accommodate your lifestyle.
Inside, you'll find chef-inspired kitchens featuring quartz countertops, high-end cabinetry, designer fixtures, and a spacious center island that makes entertaining effortless and cooking a pleasure. The homes are enhanced with 7” plank engineered flooring, extensive woodwork, and trim packages that bring an added layer of sophistication.
Low maintenance, easy living, exterior yard and snow removal included in $145/mth HOA fee. Don't spend your weekends doing yard work! Instead enjoy the open floor plan for friends/family, get togethers or just relaxing!
Looking for a home to move into now, be sure to visit and tour this amazing property at Lederach Village!
Looking to build and customize your own townhome, be sure to visit us and we can help you with that too.
Located off Morris, entrance is directly across from Lederach Post Office. GPS: 690 Harleysville Pike, Harleysville, PA
Location
State PA
County Montgomery
Area Lower Salford Twp (10650)
Zoning RES
Rooms
Main Level Bedrooms 2
Interior
Interior Features Bathroom - Stall Shower, Bathroom - Tub Shower, Bathroom - Walk-In Shower, Dining Area, Entry Level Bedroom, Family Room Off Kitchen, Kitchen - Island, Kitchen - Gourmet, Primary Bath(s), Recessed Lighting
Hot Water Electric
Heating Forced Air
Cooling Central A/C
Fireplace N
Heat Source Electric
Exterior
Garage Spaces 2.0
Utilities Available Electric Available, Cable TV Available
Water Access N
Accessibility Level Entry - Main
Total Parking Spaces 2
Garage N
Building
Story 1
Foundation Slab
Above Ground Finished SqFt 1368
Sewer Public Sewer
Water Public
Architectural Style Traditional
Level or Stories 1
Additional Building Above Grade, Below Grade
New Construction Y
Schools
School District Souderton Area
Others
HOA Fee Include Common Area Maintenance,Lawn Maintenance,Snow Removal,Trash
Senior Community No
Tax ID 50-00-03715-051
Ownership Fee Simple
SqFt Source 1368
Acceptable Financing Cash, Conventional, FHA, VA
Listing Terms Cash, Conventional, FHA, VA
Financing Cash,Conventional,FHA,VA
Special Listing Condition Standard








