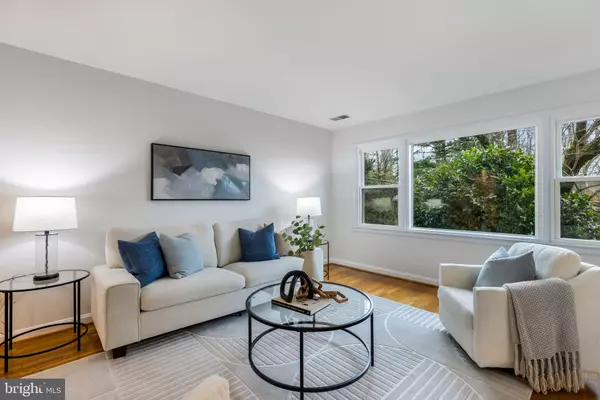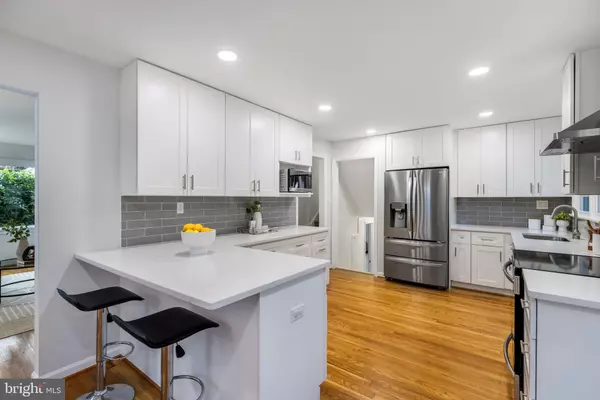
3 Beds
3 Baths
2,109 SqFt
3 Beds
3 Baths
2,109 SqFt
Open House
Sat Nov 22, 12:00pm - 2:00pm
Key Details
Property Type Single Family Home
Sub Type Detached
Listing Status Active
Purchase Type For Sale
Square Footage 2,109 sqft
Price per Sqft $471
Subdivision Lake Barcroft
MLS Listing ID VAFX2276418
Style Split Level,Traditional
Bedrooms 3
Full Baths 3
HOA Fees $495/ann
HOA Y/N Y
Abv Grd Liv Area 1,594
Year Built 1956
Available Date 2025-11-21
Annual Tax Amount $12,685
Tax Year 2025
Lot Size 0.301 Acres
Acres 0.3
Property Sub-Type Detached
Source BRIGHT
Property Description
Location
State VA
County Fairfax
Zoning 120
Rooms
Other Rooms Living Room, Dining Room, Primary Bedroom, Bedroom 2, Bedroom 3, Kitchen, Family Room, Office, Storage Room, Bathroom 1, Bathroom 3, Primary Bathroom
Basement Full, Walkout Level, Improved, Partially Finished
Interior
Interior Features Attic, Built-Ins, Carpet, Dining Area, Floor Plan - Traditional, Formal/Separate Dining Room, Primary Bath(s), Wood Floors, Kitchen - Eat-In, Kitchen - Gourmet, Bathroom - Stall Shower, Bathroom - Tub Shower, Crown Moldings
Hot Water Natural Gas
Heating Central
Cooling Central A/C
Flooring Hardwood, Carpet, Ceramic Tile
Fireplaces Number 1
Fireplaces Type Wood
Equipment Dishwasher, Disposal, Dryer - Front Loading, Icemaker, Oven/Range - Electric, Washer - Front Loading, Water Heater, Microwave, Refrigerator, Stainless Steel Appliances
Fireplace Y
Window Features Bay/Bow,Double Pane,Screens
Appliance Dishwasher, Disposal, Dryer - Front Loading, Icemaker, Oven/Range - Electric, Washer - Front Loading, Water Heater, Microwave, Refrigerator, Stainless Steel Appliances
Heat Source Natural Gas
Laundry Lower Floor
Exterior
Exterior Feature Patio(s)
Fence Privacy, Wood
Amenities Available Beach, Lake, Picnic Area, Water/Lake Privileges, Boat Dock/Slip, Boat Ramp, Common Grounds, Non-Lake Recreational Area, Pier/Dock, Tot Lots/Playground, Volleyball Courts
Water Access Y
Water Access Desc Boat - Electric Motor Only,Fishing Allowed,Canoe/Kayak,Private Access,Sail,Swimming Allowed
View Lake
Roof Type Composite
Accessibility None
Porch Patio(s)
Garage N
Building
Story 3
Foundation Other
Above Ground Finished SqFt 1594
Sewer Public Sewer
Water Public
Architectural Style Split Level, Traditional
Level or Stories 3
Additional Building Above Grade, Below Grade
Structure Type Dry Wall,Plaster Walls
New Construction N
Schools
Elementary Schools Baileys
Middle Schools Glasgow
High Schools Justice
School District Fairfax County Public Schools
Others
HOA Fee Include Common Area Maintenance,Management,Pier/Dock Maintenance,Reserve Funds
Senior Community No
Tax ID 0611 11 0930
Ownership Fee Simple
SqFt Source 2109
Special Listing Condition Standard
Virtual Tour https://my.matterport.com/show/?m=Y4GjcSD9cQY&brand=0&mls=1&








