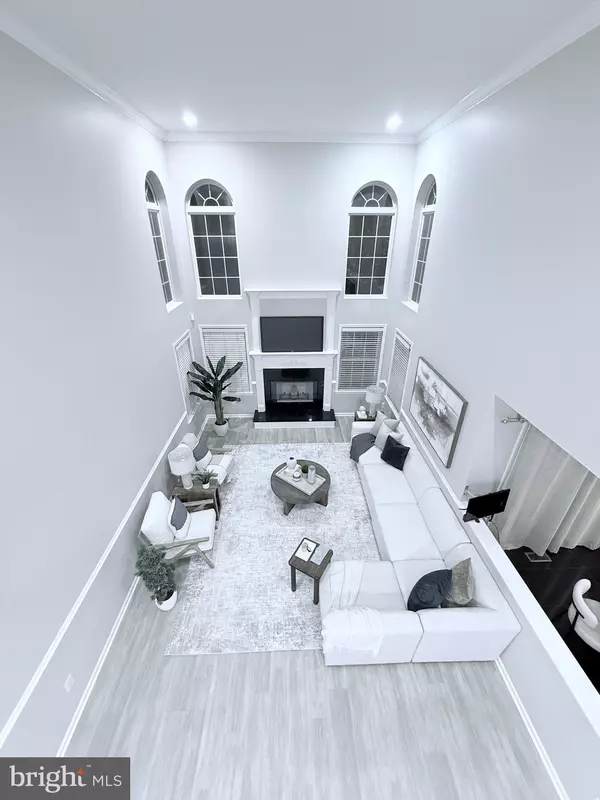
4 Beds
3 Baths
3,550 SqFt
4 Beds
3 Baths
3,550 SqFt
Open House
Sat Nov 15, 12:00pm - 2:00pm
Key Details
Property Type Single Family Home
Sub Type Detached
Listing Status Coming Soon
Purchase Type For Sale
Square Footage 3,550 sqft
Price per Sqft $253
Subdivision Sturbridge Heights
MLS Listing ID NJCD2105792
Style Colonial,Contemporary
Bedrooms 4
Full Baths 3
HOA Y/N N
Abv Grd Liv Area 3,550
Year Built 2002
Available Date 2025-11-12
Annual Tax Amount $19,830
Tax Year 2025
Lot Size 1.400 Acres
Acres 1.4
Lot Dimensions 150X351
Property Sub-Type Detached
Source BRIGHT
Property Description
Location
State NJ
County Camden
Area Voorhees Twp (20434)
Zoning 100
Rooms
Other Rooms Living Room, Dining Room, Primary Bedroom, Bedroom 2, Bedroom 3, Kitchen, Family Room, Bedroom 1, Other
Basement Full, Fully Finished
Interior
Interior Features Primary Bath(s), Kitchen - Island, WhirlPool/HotTub, Sprinkler System, Dining Area
Hot Water Natural Gas
Heating Forced Air
Cooling Central A/C
Flooring Carpet, Ceramic Tile, Laminate Plank, Luxury Vinyl Plank, Partially Carpeted
Fireplaces Number 1
Fireplaces Type Mantel(s), Wood
Inclusions 2 washers, 2 dryers, refrigerator, all in "As-Is" Condition.
Equipment Dishwasher, Built-In Microwave, Dryer - Front Loading, Washer - Front Loading, Exhaust Fan, Oven - Wall, Oven/Range - Gas, Stainless Steel Appliances
Fireplace Y
Window Features Palladian,Sliding
Appliance Dishwasher, Built-In Microwave, Dryer - Front Loading, Washer - Front Loading, Exhaust Fan, Oven - Wall, Oven/Range - Gas, Stainless Steel Appliances
Heat Source Natural Gas
Laundry Upper Floor, Basement
Exterior
Exterior Feature Deck(s), Patio(s)
Parking Features Garage - Side Entry, Garage Door Opener
Garage Spaces 6.0
Water Access N
Roof Type Shingle,Pitched
Accessibility None
Porch Deck(s), Patio(s)
Attached Garage 2
Total Parking Spaces 6
Garage Y
Building
Lot Description Trees/Wooded
Story 2
Foundation Block
Above Ground Finished SqFt 3550
Sewer Community Septic Tank, Private Septic Tank
Water Private/Community Water
Architectural Style Colonial, Contemporary
Level or Stories 2
Additional Building Above Grade, Below Grade
Structure Type 9'+ Ceilings
New Construction Y
Schools
Elementary Schools Signal Hill E.S.
Middle Schools Voorhees M.S.
High Schools Eastern H.S.
School District Voorhees Township Board Of Education
Others
Senior Community No
Tax ID 34-00304 01-00032
Ownership Fee Simple
SqFt Source 3550
Security Features Security System
Acceptable Financing Conventional
Listing Terms Conventional
Financing Conventional
Special Listing Condition Standard





