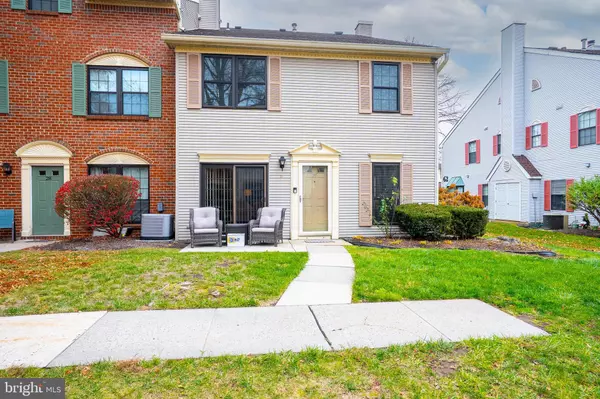
2 Beds
3 Baths
1,296 SqFt
2 Beds
3 Baths
1,296 SqFt
Open House
Sun Nov 23, 1:00pm - 3:00pm
Key Details
Property Type Condo
Sub Type Condo/Co-op
Listing Status Active
Purchase Type For Sale
Square Footage 1,296 sqft
Price per Sqft $289
Subdivision Lawrence Sq Vil
MLS Listing ID NJME2069600
Style Other
Bedrooms 2
Full Baths 2
Half Baths 1
Condo Fees $289/mo
HOA Y/N N
Abv Grd Liv Area 1,296
Year Built 1986
Available Date 2025-11-16
Annual Tax Amount $5,484
Tax Year 2025
Lot Dimensions 0.00 x 0.00
Property Sub-Type Condo/Co-op
Source BRIGHT
Property Description
Location
State NJ
County Mercer
Area Lawrence Twp (21107)
Zoning PVD2
Rooms
Other Rooms Living Room, Dining Room, Primary Bedroom, Bedroom 2, Kitchen, Laundry, Bathroom 2, Primary Bathroom, Half Bath
Interior
Interior Features Carpet, Chair Railings, Combination Dining/Living, Floor Plan - Open, Kitchen - Eat-In, Primary Bath(s), Recessed Lighting, Window Treatments
Hot Water Natural Gas
Heating Forced Air
Cooling Central A/C
Inclusions all appliances, window treatments as they exist
Fireplace N
Heat Source Natural Gas
Exterior
Garage Spaces 2.0
Parking On Site 1
Amenities Available Pool - Outdoor, Tennis Courts
Water Access N
Accessibility None
Total Parking Spaces 2
Garage N
Building
Story 2
Foundation Slab
Above Ground Finished SqFt 1296
Sewer Public Sewer
Water Public
Architectural Style Other
Level or Stories 2
Additional Building Above Grade, Below Grade
New Construction N
Schools
Elementary Schools Benjamin Franklin E.S.
Middle Schools Lawrence M.S.
High Schools Lawrence H.S.
School District Lawrence Township Public Schools
Others
Pets Allowed Y
HOA Fee Include All Ground Fee,Common Area Maintenance,Ext Bldg Maint,Lawn Care Front,Lawn Care Side,Lawn Maintenance,Management,Trash,Snow Removal
Senior Community No
Tax ID 07-04104-00001-C762
Ownership Condominium
SqFt Source 1296
Special Listing Condition Standard
Pets Allowed Number Limit








