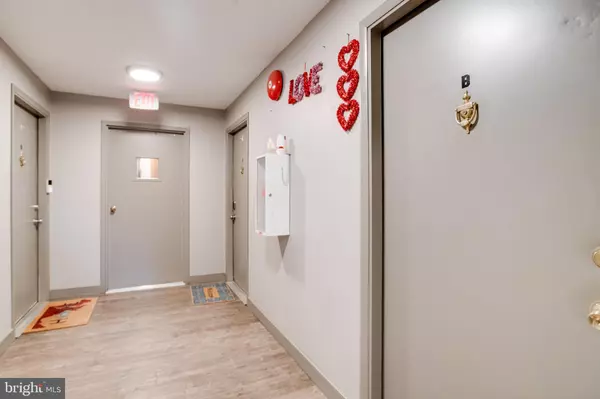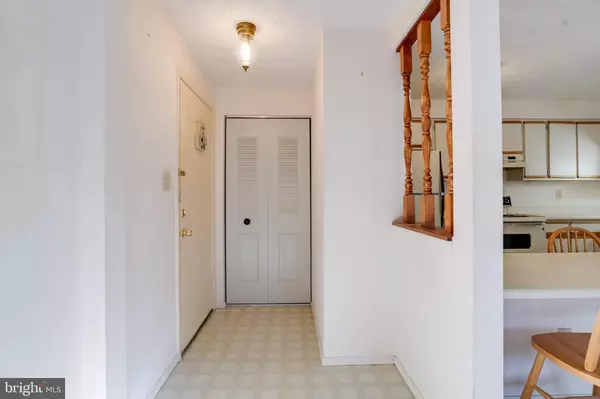
2 Beds
1 Bath
885 SqFt
2 Beds
1 Bath
885 SqFt
Key Details
Property Type Condo
Sub Type Condo/Co-op
Listing Status Active
Purchase Type For Sale
Square Footage 885 sqft
Price per Sqft $248
Subdivision Chesterfield Garden Condominium
MLS Listing ID MDAA2131344
Style Straight Thru
Bedrooms 2
Full Baths 1
Condo Fees $271/mo
HOA Y/N N
Abv Grd Liv Area 885
Year Built 1986
Annual Tax Amount $2,514
Tax Year 2025
Property Sub-Type Condo/Co-op
Source BRIGHT
Property Description
Location
State MD
County Anne Arundel
Zoning R5
Rooms
Main Level Bedrooms 2
Interior
Hot Water Electric
Heating Central
Cooling Central A/C
Fireplace N
Heat Source Electric
Exterior
Amenities Available Basketball Courts, Jog/Walk Path, Pool - Outdoor, Tot Lots/Playground
Water Access N
Accessibility None
Garage N
Building
Story 1
Unit Features Garden 1 - 4 Floors
Above Ground Finished SqFt 885
Sewer Public Sewer
Water Public
Architectural Style Straight Thru
Level or Stories 1
Additional Building Above Grade, Below Grade
New Construction N
Schools
School District Anne Arundel County Public Schools
Others
Pets Allowed Y
HOA Fee Include Ext Bldg Maint,Lawn Maintenance,Snow Removal,Trash,Water
Senior Community No
Tax ID 020319190048879
Ownership Condominium
SqFt Source 885
Special Listing Condition Standard
Pets Allowed Cats OK, Dogs OK








