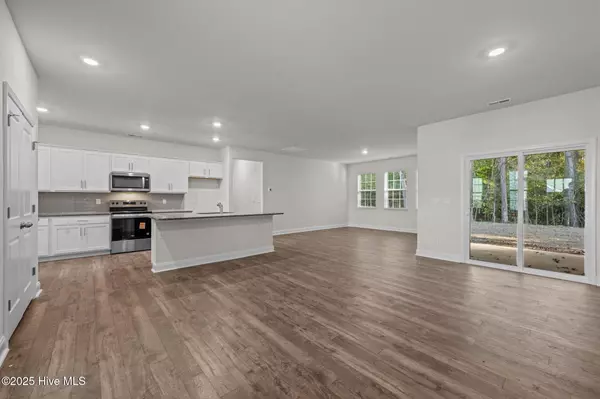
3 Beds
2 Baths
1,716 SqFt
3 Beds
2 Baths
1,716 SqFt
Key Details
Property Type Single Family Home
Sub Type Single Family Residence
Listing Status Active
Purchase Type For Sale
Square Footage 1,716 sqft
Price per Sqft $194
Subdivision Tyler, Home On The Lake
MLS Listing ID 100541633
Style Wood Frame
Bedrooms 3
Full Baths 2
HOA Fees $180
HOA Y/N Yes
Year Built 2025
Lot Size 0.260 Acres
Acres 0.26
Lot Dimensions TBD
Property Sub-Type Single Family Residence
Source Hive MLS
Property Description
The Dylan is one of our ranch plans featured at Tyler - Home on the Lake in New Bern, North Carolina, offering 3 modern elevations. The home features 3 bedrooms, 2 bathrooms, 1,716 sq. ft. of living space, and a 2-car garage.
Upon entering the home, you'll be greeted by an inviting foyer connecting to your Kitchen and Dining rooms, then leads into the center of the home. This open-concept space features a large living room, dining area, and functional kitchen. The kitchen is equipped with a walk-in pantry, stainless steel appliances, and center island with a breakfast bar. The Dylan features a spacious primary bedroom, complete with walk-in closet and primary bathroom with dual vanities. The additional two bedrooms share a full bathroom. There is a covered patio, perfect for family entertainment, or a reading area.
With its luxurious design the Dylan is the perfect place to call home. Do not miss this opportunity to make the Dylan yours at Tyler - Home on the Lake! * Photos are not of actual home or interior features and are representative of floor plan only. *
Location
State NC
County Craven
Community Tyler, Home On The Lake
Zoning R
Direction From US 70 Exit 411—head northwest toward NC 43, turn right onto NC 43, turn right onto Thomas Sugg Dr, turn right on to Lake Tyler Dr. Model home is located on the right.
Location Details Mainland
Rooms
Primary Bedroom Level Primary Living Area
Interior
Interior Features Walk-in Closet(s), High Ceilings, Kitchen Island, Pantry, Walk-in Shower
Heating Forced Air, Natural Gas
Cooling Central Air, Zoned
Flooring Carpet, Laminate, Vinyl
Window Features Thermal Windows
Appliance Electric Oven, Built-In Microwave, Ice Maker, Disposal, Dishwasher
Exterior
Exterior Feature Shutters - Functional
Parking Features Garage Faces Front, Attached, Concrete, Garage Door Opener
Garage Spaces 2.0
Utilities Available Sewer Available, Water Available
Amenities Available Maint - Comm Areas, Maint - Grounds, Sidewalk, Termite Bond
Roof Type Architectural Shingle
Porch Patio
Building
Story 1
Entry Level One
Foundation Slab
Sewer Municipal Sewer
Water Municipal Water
Structure Type Shutters - Functional
New Construction Yes
Schools
Elementary Schools Brinson
Middle Schools Grover C.Fields
High Schools New Bern
Others
Tax ID 62809
Acceptable Financing Cash, Conventional, FHA, USDA Loan, VA Loan
Listing Terms Cash, Conventional, FHA, USDA Loan, VA Loan








