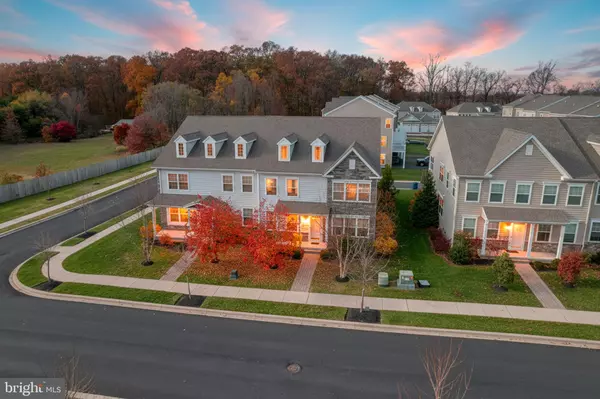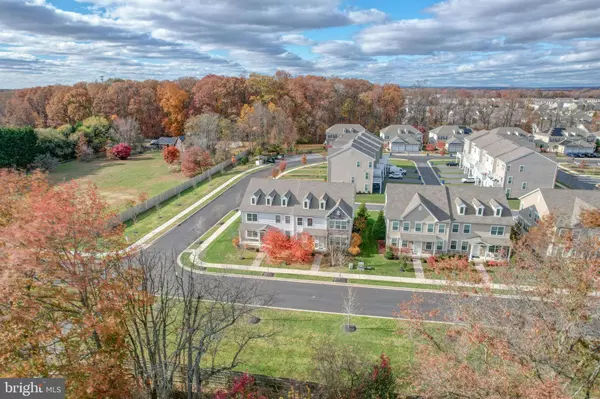
4 Beds
4 Baths
4,250 SqFt
4 Beds
4 Baths
4,250 SqFt
Key Details
Property Type Condo
Sub Type Condo/Co-op
Listing Status Coming Soon
Purchase Type For Sale
Square Footage 4,250 sqft
Price per Sqft $127
Subdivision Meridian Crossing
MLS Listing ID DENC2093008
Style Traditional
Bedrooms 4
Full Baths 3
Half Baths 1
Condo Fees $194/mo
HOA Y/N N
Abv Grd Liv Area 3,050
Year Built 2018
Available Date 2025-11-28
Annual Tax Amount $4,248
Tax Year 2025
Lot Size 4,792 Sqft
Acres 0.11
Property Sub-Type Condo/Co-op
Source BRIGHT
Property Description
Tucked away in the desirable Meridian Crossing II community, this beautiful twin home—built in 2018—offers the perfect blend of modern luxury and everyday comfort. With 4,250 square feet of thoughtfully designed space, it's a home that feels both elegant and welcoming from the moment you step inside.
The main level greets you with an inviting open layout that flows effortlessly from room to room. You'll find four spacious bedrooms and three and a half bathrooms, giving everyone their own space to relax and unwind. The fully finished basement adds even more flexibility—whether you're dreaming of a cozy home theater, a personal gym, an extra bedroom, or a fun play area, the possibilities are endless.
At the heart of the home is a beautifully designed kitchen that combines style and function. With recently new stainless steel appliances and plenty of space to cook and entertain, it's easy to imagine gathering here for family meals or dinner with friends. The adjoining dining area is filled with natural light from large windows, creating a bright, cheerful atmosphere that makes every meal special.
Upstairs, the remodeled primary bathroom is your own private escape, featuring a freestanding soaking tub, porcelain tile floors and walls, and a calming, spa-like feel that's perfect for unwinding after a long day. The main-floor laundry adds convenience, and the rear-entry garage makes coming and going a breeze—with extra room for storage, too.
This home is also Green Home Certified, so you can enjoy luxury living that's energy-efficient and environmentally friendly.
Step outside and experience all that Meridian Crossing has to offer. Spend sunny days at the outdoor pool, play a match on the tennis or basketball courts, or take a peaceful stroll along the walking and jogging paths. The clubhouse and fitness center are great spots to stay active or meet your neighbors, while the playgrounds, volleyball courts, and soccer fields bring fun for everyone.
With a manageable 0.11-acre lot and lawn care included, you'll have more time to relax and enjoy evenings under the stars or casual gatherings with friends and family.
This isn't just a house—it's a place to live, connect, and make lasting memories. Come see for yourself why life at Meridian Crossing II is so special.
Location
State DE
County New Castle
Area South Of The Canal (30907)
Zoning ST
Rooms
Other Rooms Bedroom 2, Bedroom 3, Bedroom 4, Bedroom 1, Bathroom 1, Bathroom 2, Bathroom 3, Half Bath
Basement Fully Finished
Interior
Hot Water Natural Gas
Cooling Central A/C
Fireplace N
Heat Source Natural Gas
Laundry Main Floor
Exterior
Parking Features Garage - Rear Entry
Garage Spaces 2.0
Amenities Available Bar/Lounge, Basketball Courts, Club House, Fitness Center, Jog/Walk Path, Meeting Room, Pool - Outdoor, Soccer Field, Tennis Courts, Tot Lots/Playground, Volleyball Courts, Other
Water Access N
Accessibility None
Attached Garage 2
Total Parking Spaces 2
Garage Y
Building
Story 3
Foundation Concrete Perimeter
Above Ground Finished SqFt 3050
Sewer Public Sewer
Water Public
Architectural Style Traditional
Level or Stories 3
Additional Building Above Grade, Below Grade
New Construction N
Schools
School District Colonial
Others
Pets Allowed Y
Senior Community No
Tax ID 10-052.10-139
Ownership Fee Simple
SqFt Source 4250
Acceptable Financing Cash, Conventional, FHA, VA
Horse Property N
Listing Terms Cash, Conventional, FHA, VA
Financing Cash,Conventional,FHA,VA
Special Listing Condition Standard
Pets Allowed Case by Case Basis
Virtual Tour https://www.zillow.com/view-imx/36286c7f-cd90-440c-a2a0-62272adf5322?wl=true&setAttribution=mls&initialViewType=pano








