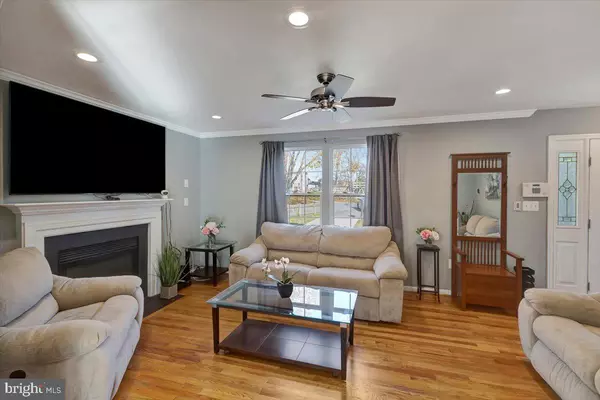
4 Beds
3 Baths
1,606 SqFt
4 Beds
3 Baths
1,606 SqFt
Open House
Sun Nov 23, 12:00pm - 2:00pm
Key Details
Property Type Single Family Home
Sub Type Detached
Listing Status Active
Purchase Type For Sale
Square Footage 1,606 sqft
Price per Sqft $286
Subdivision Catonsville
MLS Listing ID MDBC2146316
Style Colonial
Bedrooms 4
Full Baths 2
Half Baths 1
HOA Y/N N
Abv Grd Liv Area 1,306
Year Built 2001
Annual Tax Amount $4,059
Tax Year 2025
Lot Size 7,734 Sqft
Acres 0.18
Property Sub-Type Detached
Source BRIGHT
Property Description
Location
State MD
County Baltimore
Zoning DR 5.5
Rooms
Other Rooms Living Room, Primary Bedroom, Bedroom 2, Bedroom 3, Bedroom 4, Kitchen, Family Room, Foyer, Bathroom 1, Bathroom 2, Half Bath
Basement Full, Fully Finished, Walkout Stairs, Windows
Interior
Hot Water Natural Gas
Cooling Other
Fireplaces Number 1
Fireplace Y
Heat Source Natural Gas
Exterior
Fence Rear, Privacy, Vinyl
Water Access N
Accessibility Other
Garage N
Building
Lot Description No Thru Street, Private, Rear Yard, Landscaping
Story 3
Foundation Concrete Perimeter
Above Ground Finished SqFt 1306
Sewer Public Sewer
Water Public
Architectural Style Colonial
Level or Stories 3
Additional Building Above Grade, Below Grade
New Construction N
Schools
Elementary Schools Westowne
Middle Schools Arbutus
High Schools Catonsville
School District Baltimore County Public Schools
Others
Senior Community No
Tax ID 04012300005541
Ownership Fee Simple
SqFt Source 1606
Security Features Security System
Acceptable Financing Cash, Conventional, FHA, VA
Horse Property N
Listing Terms Cash, Conventional, FHA, VA
Financing Cash,Conventional,FHA,VA
Special Listing Condition Standard
Virtual Tour https://gnelson.hd.pics/602-Laurel-Hill-Ln








