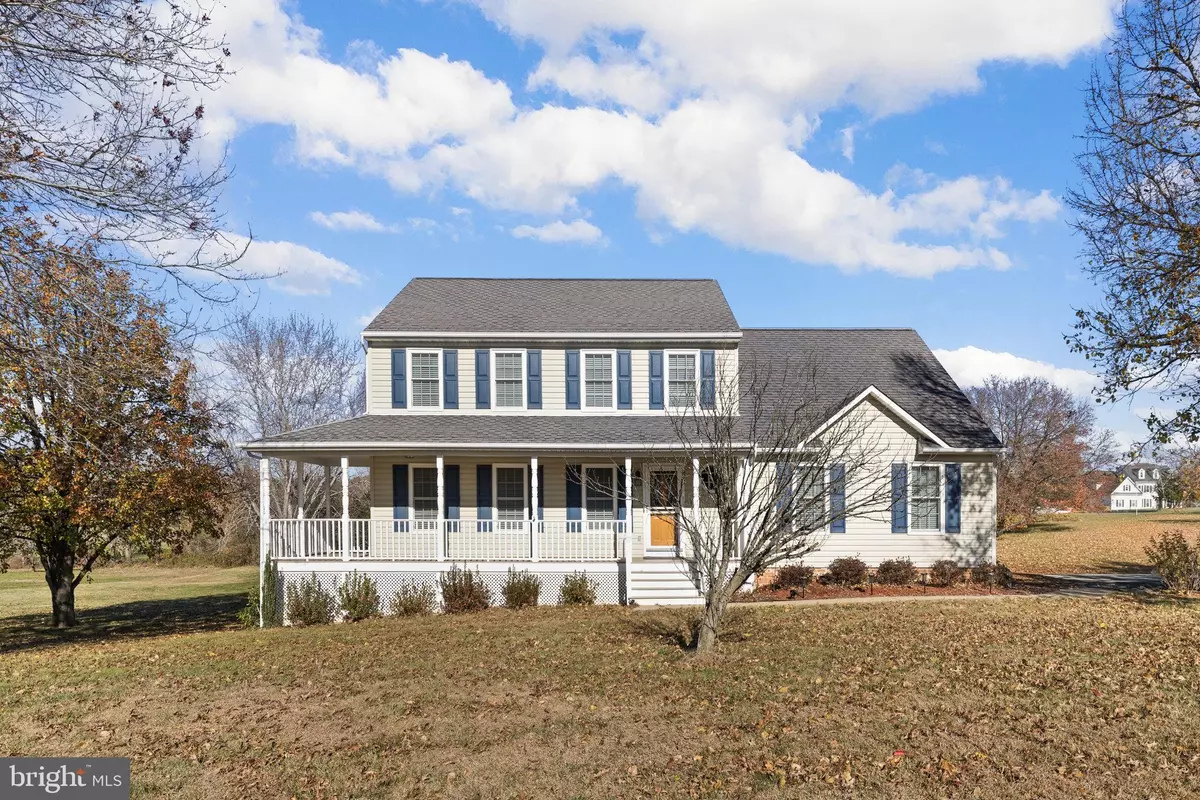
4 Beds
4 Baths
2,940 SqFt
4 Beds
4 Baths
2,940 SqFt
Open House
Sat Nov 22, 11:00am - 1:00pm
Key Details
Property Type Single Family Home
Sub Type Detached
Listing Status Coming Soon
Purchase Type For Sale
Square Footage 2,940 sqft
Price per Sqft $192
Subdivision Westbury Manor
MLS Listing ID VASP2037658
Style Colonial
Bedrooms 4
Full Baths 3
Half Baths 1
HOA Y/N N
Abv Grd Liv Area 2,240
Year Built 1997
Available Date 2025-11-21
Annual Tax Amount $2,846
Tax Year 2025
Lot Size 2.210 Acres
Acres 2.21
Property Sub-Type Detached
Source BRIGHT
Property Description
This is a rare opportunity to own a 3-level colonial on 2.21 gorgeous acres in such a close-in, yet private location! If the land itself doesn't sell you immediately then the incredible home will! Most everything is newer and features include: super spacious kitchen with eye-poppin' cherry cabinets & gleaming granite countertops; bright & shiny hardwood floors throughout main level (except kitchen) for easy cleaning; maintenance-free wraparound front porch to sip hot chocolate & curl up in a rockin' chair; almost-new entertaining-size deck that's also maintenance free; new shutters; dual zone HVAC with UV lights; 12x20 storage shed with wood floor; 2-car sideload garage; upper level laundry room - no lugging laundry up & down steps; 2 walk-in closets in primary bedroom; primary bath features jetted tub, separate shower & double sinks; huge storage room in basement with water softener system (owned); potential 4th bedroom in basement (3 BR perk) attached to exercise/sitting/craft/gaming room with walkout entrance plus so much more! If you've been looking for a pristine home in a perfect location on some semi-private acreage ... this IS IT!
Location
State VA
County Spotsylvania
Zoning RU
Rooms
Other Rooms Living Room, Dining Room, Primary Bedroom, Bedroom 2, Bedroom 3, Bedroom 4, Kitchen, Family Room, Foyer, Laundry, Recreation Room, Storage Room, Bathroom 2, Bathroom 3, Primary Bathroom
Basement Outside Entrance, Partially Finished, Rear Entrance, Walkout Level
Interior
Interior Features Attic, Bathroom - Jetted Tub, Carpet, Ceiling Fan(s), Chair Railings, Crown Moldings, Family Room Off Kitchen, Formal/Separate Dining Room, Kitchen - Gourmet, Pantry, Primary Bath(s), Recessed Lighting, Walk-in Closet(s), Water Treat System, Window Treatments, Wood Floors, Bathroom - Walk-In Shower, Upgraded Countertops
Hot Water Electric
Heating Heat Pump(s)
Cooling Ceiling Fan(s), Central A/C, Heat Pump(s)
Flooring Carpet, Hardwood, Ceramic Tile, Vinyl
Fireplaces Number 1
Fireplaces Type Gas/Propane, Mantel(s), Marble
Equipment Built-In Microwave, Dishwasher, Icemaker, Oven/Range - Electric, Refrigerator
Furnishings No
Fireplace Y
Appliance Built-In Microwave, Dishwasher, Icemaker, Oven/Range - Electric, Refrigerator
Heat Source Electric
Laundry Upper Floor
Exterior
Exterior Feature Deck(s), Patio(s), Porch(es), Wrap Around
Parking Features Garage - Side Entry, Garage Door Opener
Garage Spaces 6.0
Water Access N
Roof Type Architectural Shingle
Accessibility None
Porch Deck(s), Patio(s), Porch(es), Wrap Around
Attached Garage 2
Total Parking Spaces 6
Garage Y
Building
Lot Description Landscaping
Story 3
Foundation Block
Above Ground Finished SqFt 2240
Sewer On Site Septic, Septic < # of BR
Water Well
Architectural Style Colonial
Level or Stories 3
Additional Building Above Grade, Below Grade
New Construction N
Schools
Elementary Schools Wilderness
Middle Schools Freedom
High Schools Riverbend
School District Spotsylvania County Public Schools
Others
Senior Community No
Tax ID 21G1-5-
Ownership Fee Simple
SqFt Source 2940
Security Features Security System
Special Listing Condition Standard








