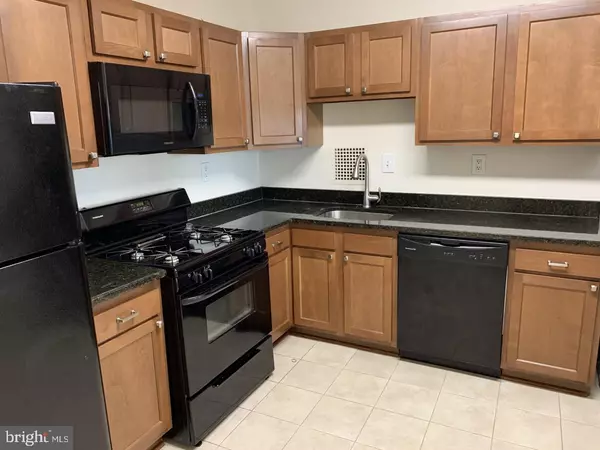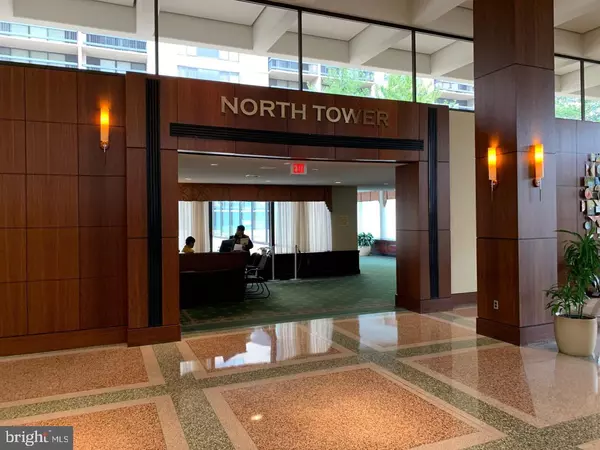
1 Bed
1 Bath
821 SqFt
1 Bed
1 Bath
821 SqFt
Key Details
Property Type Condo
Sub Type Condo/Co-op
Listing Status Coming Soon
Purchase Type For Rent
Square Footage 821 sqft
Subdivision Skyline Plaza
MLS Listing ID VAFX2279408
Style Contemporary
Bedrooms 1
Full Baths 1
HOA Y/N N
Abv Grd Liv Area 821
Year Built 1973
Available Date 2025-11-28
Property Sub-Type Condo/Co-op
Source BRIGHT
Property Description
Currently in Coming Soon status while it receives fresh interior upgrades, the unit will feature new luxury vinyl flooring in the living/dining room, hallway, and bedroom, along with fresh paint throughout. The living/dining room opens to a private balcony—an ideal place to unwind after a long day and enjoy the evening sunset.
The kitchen includes newer appliances, a full-size washer and dryer, and space for a bistro-style table. Rent includes all utilities, one assigned garage parking space, and full access to the coveted Skyline Plaza amenities: 24-hour security, a rooftop terrace, outdoor pool, fitness center, and a curbside Metrobus stop with direct service to Ballston Metro.
Available by Nov. 28 . No pets or smoking permitted.
Location
State VA
County Fairfax
Zoning 402
Rooms
Other Rooms Living Room, Kitchen
Main Level Bedrooms 1
Interior
Interior Features Bathroom - Tub Shower
Hot Water Natural Gas
Heating Convector
Cooling Central A/C
Flooring Ceramic Tile, Luxury Vinyl Plank
Equipment Built-In Microwave, Dishwasher, Disposal, Dryer, Refrigerator, Stove, Oven/Range - Gas, Washer
Furnishings No
Fireplace N
Appliance Built-In Microwave, Dishwasher, Disposal, Dryer, Refrigerator, Stove, Oven/Range - Gas, Washer
Heat Source Natural Gas
Laundry Dryer In Unit, Washer In Unit
Exterior
Exterior Feature Balcony
Parking Features Basement Garage
Garage Spaces 1.0
Parking On Site 1
Amenities Available Billiard Room, Elevator, Exercise Room, Fitness Center, Game Room, Party Room, Pool - Outdoor, Reserved/Assigned Parking, Transportation Service, Beauty Salon, Convenience Store
Water Access N
View City
Accessibility None
Porch Balcony
Attached Garage 1
Total Parking Spaces 1
Garage Y
Building
Story 1
Unit Features Hi-Rise 9+ Floors
Above Ground Finished SqFt 821
Sewer Public Sewer
Water Public
Architectural Style Contemporary
Level or Stories 1
Additional Building Above Grade, Below Grade
New Construction N
Schools
Elementary Schools Glen Forest
Middle Schools Glasgow
High Schools Justice
School District Fairfax County Public Schools
Others
Pets Allowed N
HOA Fee Include Air Conditioning,Common Area Maintenance,Electricity,Ext Bldg Maint,Gas,Heat,Management,Pool(s),Sewer,Trash,Water
Senior Community No
Tax ID 0623 09N 0710
Ownership Other
SqFt Source 821
Miscellaneous HOA/Condo Fee,Trash Removal,Water,Sewer,Heat,Gas,Electricity,Additional Storage Space
Security Features 24 hour security,Desk in Lobby
Horse Property N








