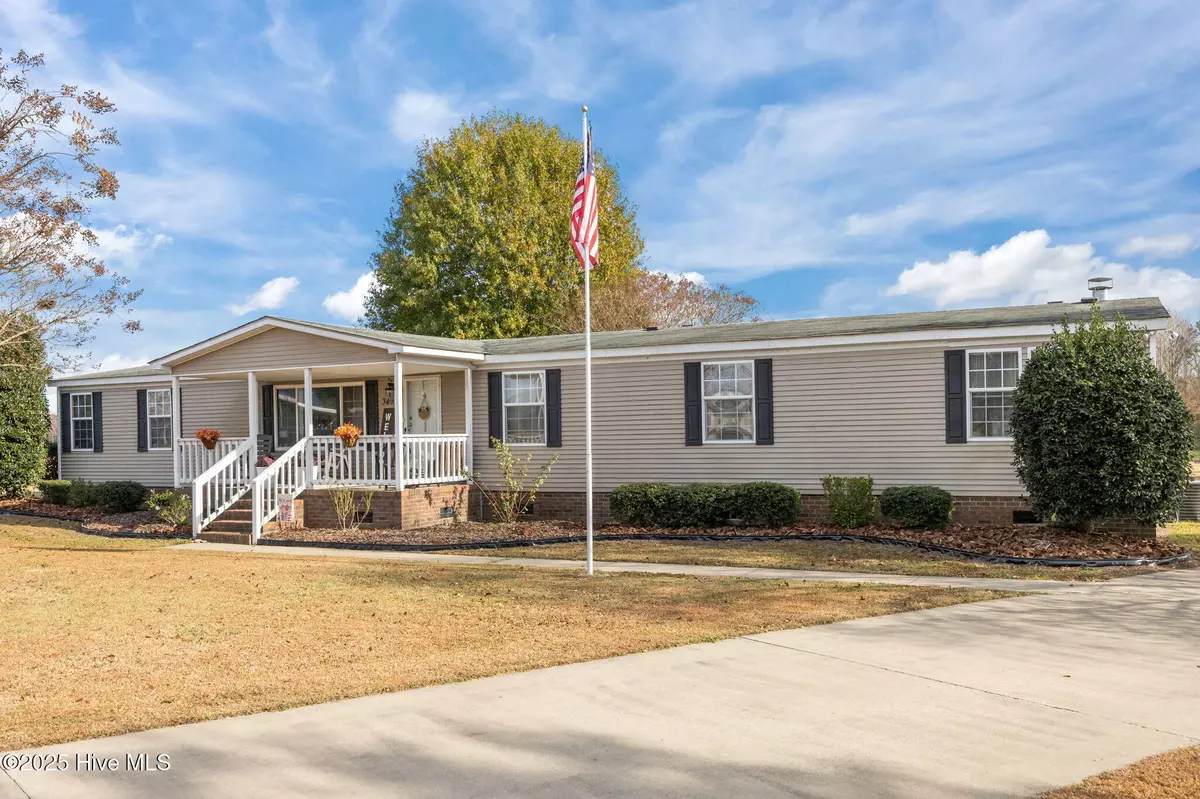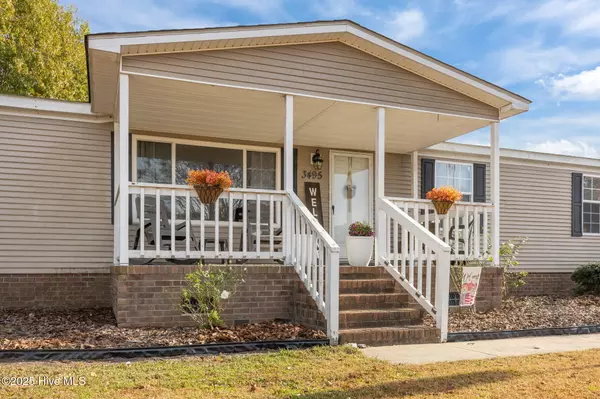
3 Beds
2 Baths
2,280 SqFt
3 Beds
2 Baths
2,280 SqFt
Key Details
Property Type Manufactured Home
Sub Type Manufactured Home
Listing Status Active
Purchase Type For Sale
Square Footage 2,280 sqft
Price per Sqft $92
Subdivision Abbott Farms South
MLS Listing ID 100542038
Style Wood Frame
Bedrooms 3
Full Baths 2
HOA Y/N No
Year Built 2002
Annual Tax Amount $1,623
Lot Size 2.030 Acres
Acres 2.03
Lot Dimensions irregular
Property Sub-Type Manufactured Home
Source Hive MLS
Property Description
Inside, the split floorplan provides an ideal layout, featuring a generous primary suite with its own en suite on one side and two additional bedrooms and an additional flex room plus a large bonus living area with a wet bar on the other. LVP flooring flows seamlessly throughout the home for easy maintenance and modern appeal.
Step outside to a beautiful 12x35 screened-in porch overlooking your own mini orchard. Enjoy blueberry bushes, grape vines, apple trees, a pear tree, and mulberry trees—perfect for anyone who loves gardening or simply relaxing with a view.
The property also includes two wired outbuildings (10x20 and 14x24), a wired chicken coop that conveys, and a 30-amp RV hookup for added versatility. Major updates include a new dishwasher in 2025 and an HVAC internal unit replaced in 2020.
With abundant land, thoughtful updates, and incredible outdoor amenities, this home truly offers the best of country living with the convenience of being close to town.
Location
State NC
County Pitt
Community Abbott Farms South
Zoning RA20A
Direction NC 11 S Towards Ayden, Right on Jolly rd, Left on Abbott Farm Rd, Left on Tobba Home at End
Location Details Mainland
Rooms
Primary Bedroom Level Primary Living Area
Interior
Interior Features Master Downstairs, Walk-in Closet(s), Vaulted Ceiling(s), Kitchen Island, Ceiling Fan(s), Pantry, Walk-in Shower
Heating Electric, Heat Pump
Cooling Central Air
Flooring LVT/LVP
Appliance Electric Cooktop, Built-In Microwave, Refrigerator, Dishwasher
Exterior
Parking Features Gravel
Utilities Available Water Connected
Roof Type Shingle
Porch Covered, Porch, Screened
Building
Story 1
Entry Level One
Foundation Permanent
Sewer Septic Tank
Water Community Water
New Construction No
Schools
Elementary Schools Ayden Elementary School
Middle Schools Ayden Middle School
High Schools Ayden-Grifton High School
Others
Tax ID 064322
Acceptable Financing Cash, Conventional, FHA, USDA Loan, VA Loan
Listing Terms Cash, Conventional, FHA, USDA Loan, VA Loan
Virtual Tour https://www.propertypanorama.com/instaview/ncrmls/100542038








