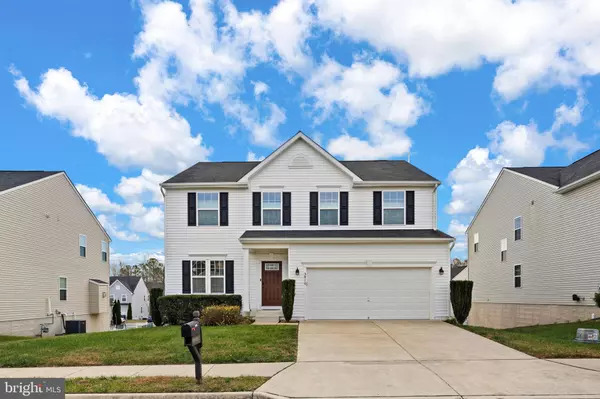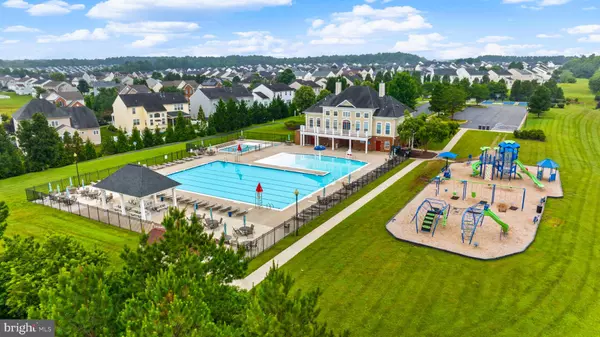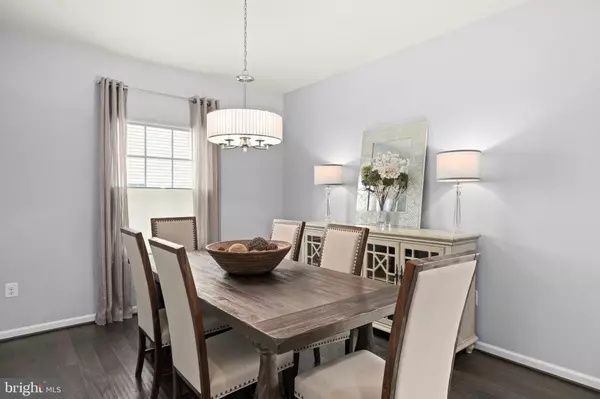
3 Beds
4 Baths
2,938 SqFt
3 Beds
4 Baths
2,938 SqFt
Open House
Fri Nov 21, 5:00pm - 7:00pm
Sat Nov 22, 3:00pm - 5:00pm
Sun Nov 23, 3:00pm - 5:00pm
Key Details
Property Type Single Family Home
Sub Type Detached
Listing Status Active
Purchase Type For Sale
Square Footage 2,938 sqft
Price per Sqft $183
Subdivision Lee'S Parke
MLS Listing ID VASP2037674
Style Colonial
Bedrooms 3
Full Baths 3
Half Baths 1
HOA Fees $97/mo
HOA Y/N Y
Abv Grd Liv Area 2,538
Year Built 2017
Annual Tax Amount $3,681
Tax Year 2025
Lot Size 6,583 Sqft
Property Sub-Type Detached
Source BRIGHT
Property Description
Step inside to an open, sun-filled main level designed for both everyday living and memorable gatherings. At the heart of the home is a stunning gourmet kitchen, featuring elegant finishes, upgraded cabinetry, a large island with seating, and a seamless flow into the family room. Whether cooking, hosting, or relaxing, this space elevates every moment. A formal dining room adds sophistication for special occasions, while a dedicated main-level office provides the perfect work-from-home or study setup.
Upstairs, find a spacious loft that can flex as a media lounge, play area, or reading retreat. The luxurious primary suite stands out with two walk-in closets and a comfortable, private layout designed for unwinding. Two additional bedrooms complete the upper level, offering plenty of room for everyone.
Outdoor living shines here. Enjoy the low-maintenance Trex deck for grilling or relaxing, with a concrete patio below that doubles as an ideal hosting space for gatherings, parties, or quiet evenings outdoors.
The partially finished basement expands your possibilities and is complete with a full bath, ready for your vision.
Located in the highly sought-after Lee's Parke community, residents enjoy top-tier amenities including a community pool, multiple playgrounds, basketball courts, tennis courts, and scenic walking paths throughout the neighborhood. Lee's Parke is also close to shopping, dining, commuter routes, and local amenities, this home delivers the perfect blend of convenience and comfort.
This one truly has the spaces to make the holidays so special! Don't miss the chance to make it yours!
Location
State VA
County Spotsylvania
Zoning P2
Rooms
Other Rooms Dining Room, Primary Bedroom, Bedroom 2, Bedroom 3, Kitchen, Family Room, Basement, Foyer, Laundry, Loft, Mud Room, Office, Utility Room, Bathroom 2, Bathroom 3, Primary Bathroom, Half Bath
Basement Outside Entrance, Partially Finished, Walkout Level, Connecting Stairway
Interior
Interior Features Attic, Bathroom - Walk-In Shower, Bathroom - Soaking Tub, Carpet, Ceiling Fan(s), Family Room Off Kitchen, Formal/Separate Dining Room, Kitchen - Island, Kitchen - Gourmet, Upgraded Countertops, Walk-in Closet(s), Wet/Dry Bar
Hot Water Electric
Heating Heat Pump - Gas BackUp
Cooling Central A/C
Equipment Built-In Range, Dishwasher, Cooktop, Disposal, Oven - Double, Oven - Wall, Range Hood, Refrigerator
Appliance Built-In Range, Dishwasher, Cooktop, Disposal, Oven - Double, Oven - Wall, Range Hood, Refrigerator
Heat Source Central
Exterior
Exterior Feature Patio(s), Porch(es)
Parking Features Garage - Front Entry, Garage Door Opener
Garage Spaces 4.0
Amenities Available Club House, Fitness Center, Jog/Walk Path, Pool - Outdoor, Tot Lots/Playground, Tennis Courts, Basketball Courts
Water Access N
Accessibility None
Porch Patio(s), Porch(es)
Attached Garage 2
Total Parking Spaces 4
Garage Y
Building
Story 3
Foundation Concrete Perimeter
Above Ground Finished SqFt 2538
Sewer Public Sewer
Water Public
Architectural Style Colonial
Level or Stories 3
Additional Building Above Grade, Below Grade
New Construction N
Schools
School District Spotsylvania County Public Schools
Others
HOA Fee Include Common Area Maintenance,Pool(s),Snow Removal,Trash
Senior Community No
Tax ID 35M-36-430
Ownership Fee Simple
SqFt Source 2938
Acceptable Financing Conventional, FHA, Negotiable, VA, Other
Listing Terms Conventional, FHA, Negotiable, VA, Other
Financing Conventional,FHA,Negotiable,VA,Other
Special Listing Condition Standard
Virtual Tour https://www.zillow.com/view-imx/d583b2b8-dde2-4272-8330-1c96fd1efa6b?wl=true&setAttribution=mls&initialViewType=pano








