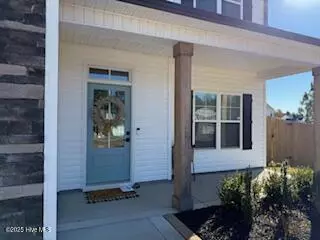
5 Beds
3 Baths
2,114 SqFt
5 Beds
3 Baths
2,114 SqFt
Key Details
Property Type Single Family Home
Sub Type Single Family Residence
Listing Status Active
Purchase Type For Rent
Square Footage 2,114 sqft
Subdivision Shepherd Trail
MLS Listing ID 100542100
Bedrooms 5
Full Baths 3
HOA Y/N Yes
Year Built 2020
Lot Size 0.290 Acres
Acres 0.29
Property Sub-Type Single Family Residence
Source Hive MLS
Property Description
The main level has an open floor plan including a living room with fireplace, dining area, guest bedroom with full bath. The kitchen provides stainless steel appliances, tile backsplash and granite counter-tops.
The spacious primary bedroom provides a walk-in closet, double sink vanity, garden tub and walk-in shower. The upper level also has three additional bedrooms, full bath and laundry room.
Outside you will enjoy two covered porches, a fenced-in backyard and an extra long concrete driveway.
This home will be ready to occupy December 13th.
Location
State NC
County Moore
Community Shepherd Trail
Direction US 1 to Roseland Rd, Right onto Shepherd's Trail, Turn Left onto Mulberry Place, Right oto Yellowwood, Right on Veranda Ct. House is on the Right.
Location Details Mainland
Rooms
Primary Bedroom Level Non Primary Living Area
Interior
Interior Features Wash/Dry Connect, Ceiling Fan(s)
Heating Electric, Heat Pump
Cooling Central Air
Flooring Carpet, Tile, Vinyl
Fireplaces Type Gas Log
Fireplace Yes
Appliance Vented Exhaust Fan, Built-In Microwave, Refrigerator, Range, Ice Maker, Disposal, Dishwasher
Exterior
Parking Features Garage Faces Front, Attached, Concrete, Garage Door Opener, Paved
Garage Spaces 2.0
Amenities Available No Amenities
Porch Covered, Patio, Porch
Building
Lot Description Cul-De-Sac
Story 2
Entry Level Two
Sewer Municipal Sewer
Water Municipal Water
Schools
Elementary Schools Aberdeeen Elementary
Middle Schools Southern Pines Middle School
High Schools Pinecrest High
Others
Tax ID 20200512








