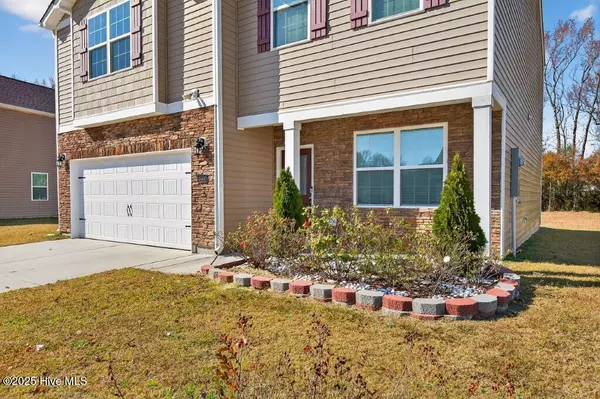
3 Beds
3 Baths
2,164 SqFt
3 Beds
3 Baths
2,164 SqFt
Key Details
Property Type Single Family Home
Sub Type Single Family Residence
Listing Status Active
Purchase Type For Sale
Square Footage 2,164 sqft
Price per Sqft $138
Subdivision Allen Park
MLS Listing ID 100542127
Style Wood Frame
Bedrooms 3
Full Baths 2
Half Baths 1
HOA Fees $400
HOA Y/N Yes
Year Built 2021
Lot Size 0.380 Acres
Acres 0.38
Lot Dimensions 85x170
Property Sub-Type Single Family Residence
Source Hive MLS
Property Description
Welcome to your dream home in Allen Park, tucked in a peaceful, golf-adjacent community just minutes from Greenville, NC. This beautifully maintained residence offers a perfect blend of comfort, style, and technology.
Entertain with Ease: The heart of the home is a spacious, modern kitchen featuring a large island with bar seating — ideal for casual meals or gathering with friends.
Quality Finishes: You'll appreciate the elegant granite countertops and a chic subway-tile backsplash that add a refined touch to the space.
Smart Living: A built-in smart-home control system offers seamless automation and convenience, bringing next-level comfort to daily living.
Tranquil Setting: Enjoy the serenity of a quiet, peaceful community with mature landscaping and the relaxing backdrop of the nearby golf course.
Convenience: Despite its calm surroundings, the location is highly accessible — within a short drive of Greenville's amenities, schools, and shopping.
This home presents a rare opportunity to own in a tranquil, upscale neighborhood without sacrificing convenience. Don't miss out — schedule a private showing today and experience the best of Ayden living.
Location
State NC
County Pitt
Community Allen Park
Zoning R12
Direction Make a Right on Ayden Golf Club Road make a right on Marthas Village Lane
Location Details Mainland
Rooms
Primary Bedroom Level Non Primary Living Area
Interior
Interior Features High Ceilings, Kitchen Island
Heating Electric, Forced Air
Cooling Central Air
Flooring LVT/LVP, Carpet
Appliance Built-In Microwave, Range
Exterior
Parking Features Garage Faces Front, Garage Door Opener
Garage Spaces 2.0
Utilities Available Sewer Connected, Water Connected
Amenities Available Maint - Comm Areas
Roof Type Shingle
Porch Patio, Porch
Building
Lot Description Level
Story 2
Entry Level Two
Foundation Raised, Slab
Sewer Municipal Sewer
Water Municipal Water
New Construction No
Schools
Elementary Schools Ayden Elementary School
Middle Schools Ayden Middle School
High Schools Ayden-Grifton High School
Others
Tax ID 86-87
Acceptable Financing Cash, Conventional, FHA, USDA Loan, VA Loan
Listing Terms Cash, Conventional, FHA, USDA Loan, VA Loan








