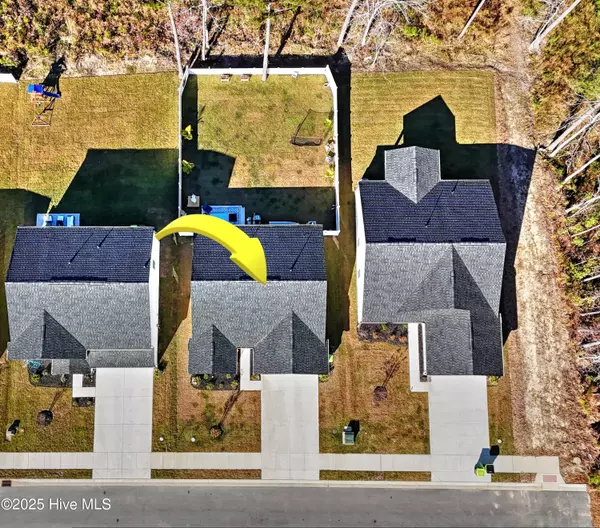
3 Beds
2 Baths
1,296 SqFt
3 Beds
2 Baths
1,296 SqFt
Key Details
Property Type Single Family Home
Sub Type Single Family Residence
Listing Status Active
Purchase Type For Sale
Square Footage 1,296 sqft
Price per Sqft $212
Subdivision Sharron Creek Crossing
MLS Listing ID 100542136
Style Wood Frame
Bedrooms 3
Full Baths 2
HOA Fees $1,656
HOA Y/N Yes
Year Built 2025
Annual Tax Amount $248
Lot Size 6,098 Sqft
Acres 0.14
Lot Dimensions 52x121
Property Sub-Type Single Family Residence
Source Hive MLS
Property Description
Location
State NC
County Brunswick
Community Sharron Creek Crossing
Zoning X
Direction From Hwy 17, turn onto Red Bug Rd. Turn right onto Holden Beach Rd and then right onto Sharron Creek Dr. Turn right onto Spring Meadow Dr. House is on the left
Location Details Mainland
Rooms
Primary Bedroom Level Primary Living Area
Interior
Interior Features Walk-in Closet(s), Kitchen Island, Pantry, Walk-in Shower
Heating Electric, Heat Pump
Cooling Central Air
Flooring LVT/LVP, Carpet
Appliance Electric Oven, Built-In Microwave, Washer, Refrigerator, Dryer, Disposal, Dishwasher
Exterior
Parking Features On Street, Off Street
Garage Spaces 2.0
Utilities Available Sewer Available, Water Available
Amenities Available Maint - Comm Areas, Maint - Roads, Sidewalk, Street Lights
Roof Type Architectural Shingle
Porch Patio
Building
Lot Description Cul-De-Sac
Story 1
Entry Level One
Foundation Slab
Sewer Municipal Sewer
Water Municipal Water
New Construction No
Schools
Elementary Schools Supply
Middle Schools Shallotte Middle
High Schools West Brunswick
Others
Tax ID 198bc002
Acceptable Financing Cash, Conventional
Listing Terms Cash, Conventional








