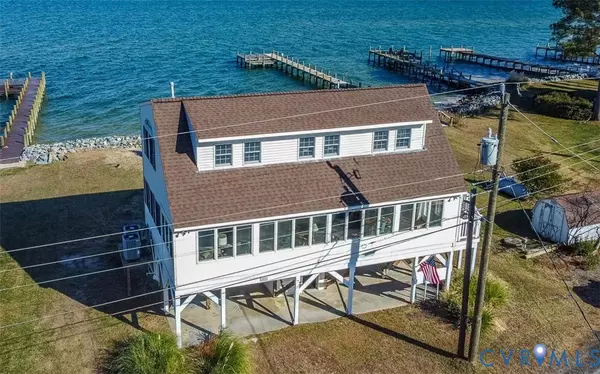
2 Beds
2 Baths
1,760 SqFt
2 Beds
2 Baths
1,760 SqFt
Open House
Sat Nov 22, 1:00pm - 3:00pm
Key Details
Property Type Single Family Home
Sub Type Single Family Residence
Listing Status Active
Purchase Type For Sale
Square Footage 1,760 sqft
Price per Sqft $420
Subdivision White Point
MLS Listing ID 2531915
Style Contemporary
Bedrooms 2
Full Baths 2
Construction Status Actual
HOA Fees $350/ann
HOA Y/N Yes
Abv Grd Liv Area 1,760
Year Built 2002
Annual Tax Amount $2,863
Tax Year 2025
Lot Size 0.290 Acres
Acres 0.29
Property Sub-Type Single Family Residence
Property Description
Location
State VA
County Middlesex
Community White Point
Area 112 - Middlesex
Interior
Interior Features Ceiling Fan(s), Dining Area, Double Vanity, Recessed Lighting, Solid Surface Counters, Window Treatments
Heating Heat Pump, Natural Gas
Cooling Central Air
Flooring Vinyl
Window Features Screens,Window Treatments
Appliance Dryer, Dishwasher, Electric Cooking, Electric Water Heater, Freezer, Ice Maker, Range, Refrigerator, Washer
Exterior
Exterior Feature Deck, Storage, Shed
Fence None
Pool None
Waterfront Description Navigable Water,River Front,Bulkhead,Waterfront
Porch Balcony, Wrap Around, Deck
Garage No
Building
Story 2
Foundation Slab
Sewer Shared Septic
Water Public
Architectural Style Contemporary
Level or Stories Two
Structure Type Drywall,Frame,Vinyl Siding
New Construction No
Construction Status Actual
Schools
Elementary Schools Middlesex
Middle Schools Saint Clare Walker
High Schools Middlesex
Others
HOA Fee Include Road Maintenance
Tax ID 41-51-35
Ownership Individuals








