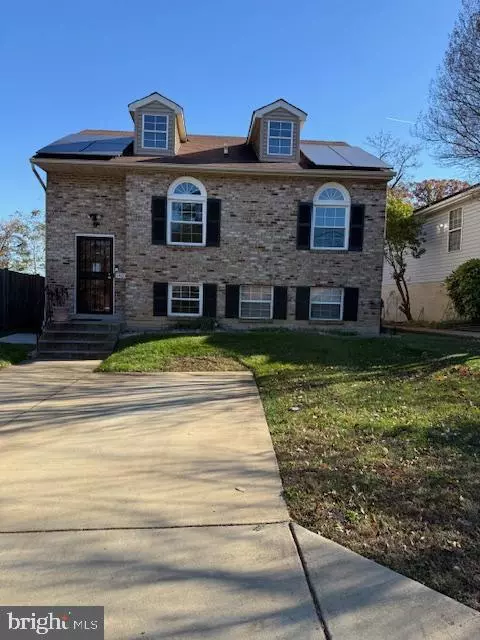
3 Beds
2 Baths
1,596 SqFt
3 Beds
2 Baths
1,596 SqFt
Key Details
Property Type Single Family Home
Sub Type Detached
Listing Status Coming Soon
Purchase Type For Sale
Square Footage 1,596 sqft
Price per Sqft $234
Subdivision Spaulding Heights
MLS Listing ID MDPG2183572
Style Split Foyer
Bedrooms 3
Full Baths 2
HOA Y/N N
Abv Grd Liv Area 798
Year Built 1989
Available Date 2025-11-28
Annual Tax Amount $3,972
Tax Year 2024
Lot Size 4,000 Sqft
Acres 0.09
Property Sub-Type Detached
Source BRIGHT
Property Description
Location
State MD
County Prince Georges
Zoning RSF65
Rooms
Basement Daylight, Full, Heated, Improved, Outside Entrance, Rear Entrance, Walkout Level, Windows
Main Level Bedrooms 3
Interior
Interior Features Combination Kitchen/Dining, Built-Ins, Carpet, Floor Plan - Traditional, Kitchen - Table Space, Window Treatments
Hot Water Electric
Heating Forced Air
Cooling Central A/C, Ceiling Fan(s)
Flooring Carpet, Laminated
Equipment Dishwasher, Disposal, Dryer, Refrigerator, Washer
Fireplace N
Appliance Dishwasher, Disposal, Dryer, Refrigerator, Washer
Heat Source Electric
Laundry Lower Floor
Exterior
Garage Spaces 2.0
Water Access N
View Street, Trees/Woods
Roof Type Shingle
Accessibility None
Total Parking Spaces 2
Garage N
Building
Story 2
Foundation Brick/Mortar, Concrete Perimeter
Above Ground Finished SqFt 798
Sewer Public Sewer
Water Filter, Public
Architectural Style Split Foyer
Level or Stories 2
Additional Building Above Grade, Below Grade
Structure Type Dry Wall
New Construction N
Schools
School District Prince George'S County Public Schools
Others
Pets Allowed Y
Senior Community No
Tax ID 17060539221
Ownership Fee Simple
SqFt Source 1596
Security Features Security System
Acceptable Financing Cash, Conventional, FHA, VA
Listing Terms Cash, Conventional, FHA, VA
Financing Cash,Conventional,FHA,VA
Special Listing Condition Standard
Pets Allowed Breed Restrictions





