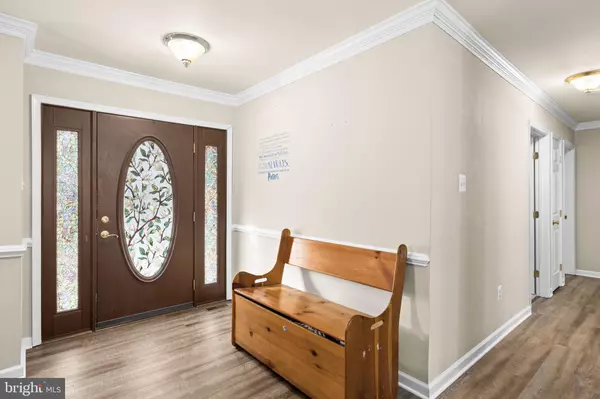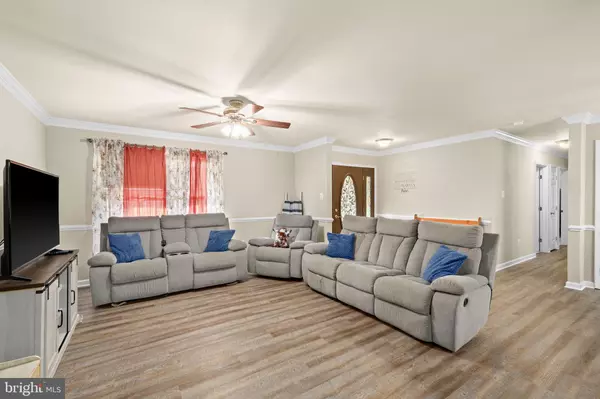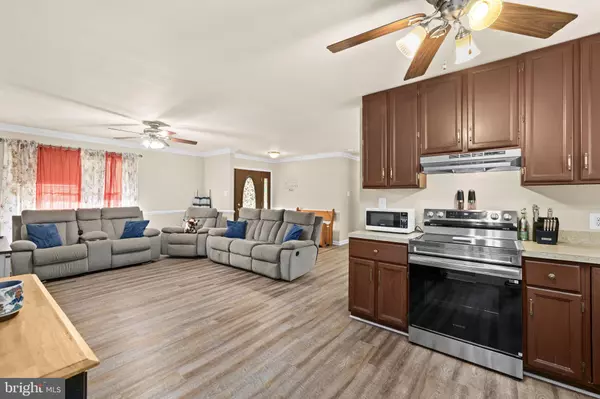
3 Beds
2 Baths
1,396 SqFt
3 Beds
2 Baths
1,396 SqFt
Key Details
Property Type Single Family Home
Sub Type Detached
Listing Status Active
Purchase Type For Sale
Square Footage 1,396 sqft
Price per Sqft $272
Subdivision Mill Garden South
MLS Listing ID VASP2037622
Style Ranch/Rambler
Bedrooms 3
Full Baths 2
HOA Y/N N
Abv Grd Liv Area 1,396
Year Built 1984
Available Date 2025-11-20
Annual Tax Amount $2,237
Tax Year 2025
Lot Size 0.341 Acres
Acres 0.34
Property Sub-Type Detached
Source BRIGHT
Property Description
Location
State VA
County Spotsylvania
Zoning RU
Rooms
Other Rooms Utility Room
Main Level Bedrooms 3
Interior
Interior Features Ceiling Fan(s), Breakfast Area, Carpet, Entry Level Bedroom, Family Room Off Kitchen, Floor Plan - Open, Formal/Separate Dining Room, Kitchen - Table Space, Primary Bath(s)
Hot Water Electric
Heating Heat Pump(s)
Cooling Ceiling Fan(s), Heat Pump(s)
Flooring Carpet, Luxury Vinyl Plank
Equipment Dishwasher, Dryer, Exhaust Fan, Oven/Range - Electric, Range Hood, Refrigerator, Washer, Disposal
Fireplace N
Appliance Dishwasher, Dryer, Exhaust Fan, Oven/Range - Electric, Range Hood, Refrigerator, Washer, Disposal
Heat Source Electric
Exterior
Exterior Feature Deck(s), Porch(es)
Parking Features Garage Door Opener
Garage Spaces 1.0
Fence Partially, Rear
Utilities Available Cable TV Available
Water Access N
View Street
Roof Type Fiberglass
Accessibility None
Porch Deck(s), Porch(es)
Attached Garage 1
Total Parking Spaces 1
Garage Y
Building
Lot Description Corner
Story 1
Foundation Crawl Space
Above Ground Finished SqFt 1396
Sewer Public Sewer
Water Public
Architectural Style Ranch/Rambler
Level or Stories 1
Additional Building Above Grade, Below Grade
New Construction N
Schools
High Schools Massaponax
School District Spotsylvania County Public Schools
Others
Senior Community No
Tax ID 35F2-113-
Ownership Fee Simple
SqFt Source 1396
Special Listing Condition Standard








