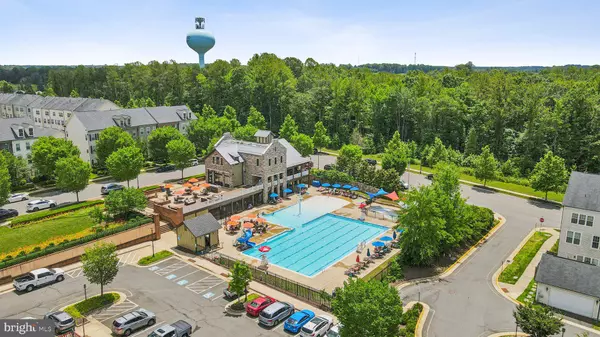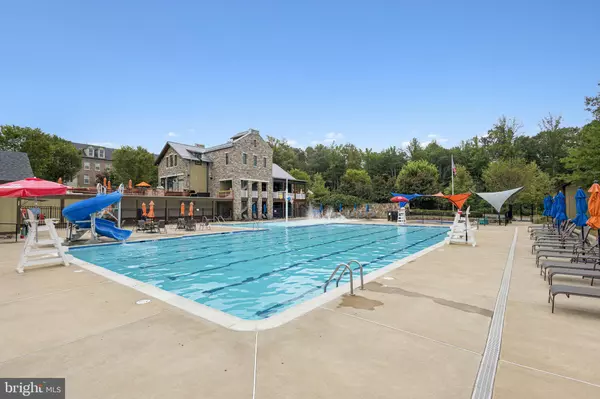
3 Beds
4 Baths
2,877 SqFt
3 Beds
4 Baths
2,877 SqFt
Open House
Sat Nov 22, 1:00pm - 3:00pm
Sun Nov 23, 1:00pm - 3:00pm
Key Details
Property Type Townhouse
Sub Type Interior Row/Townhouse
Listing Status Coming Soon
Purchase Type For Sale
Square Footage 2,877 sqft
Price per Sqft $194
Subdivision Embrey Mill
MLS Listing ID VAST2043088
Style Traditional
Bedrooms 3
Full Baths 2
Half Baths 2
HOA Fees $140/mo
HOA Y/N Y
Abv Grd Liv Area 2,200
Year Built 2018
Available Date 2025-11-21
Annual Tax Amount $4,832
Tax Year 2025
Lot Size 2,400 Sqft
Acres 0.06
Property Sub-Type Interior Row/Townhouse
Source BRIGHT
Property Description
This home features the sought-after front-loading garage, giving you an actual backyard space that backs to mature woods for privacy and a peaceful view. The three-level bump-out adds valuable square footage on every floor, giving this layout the kind of space and flow buyers love. The main level offers a bright living area, a kitchen with tons of storage, a large island, and a dedicated dining room, plus an extra flex space perfect for a second sitting area, study nook, or play zone. Upstairs, you'll find three spacious bedrooms, including two secondary rooms with a shared hall bath, and an expansive owner's suite with a walk-in closet and a private en-suite bath. The lower level is wide open and ready for whatever you need — media room, hobby space, home gym, office, you name it. Out back, enjoy a fenced-in yard that opens to trees for a quiet, wooded backdrop. Located in the highly sought-after master-planned community of Embrey Mill, you'll love the resort-style amenities including two pools, multiple parks and playgrounds, dog parks, walking and biking trails, a community garden, sports courts, and the Embrey House café. All just minutes to I-95, Quantico, shopping, dining, and everything Stafford has to offer.
Location
State VA
County Stafford
Zoning PD2
Rooms
Basement Fully Finished, Walkout Level, Interior Access, Outside Entrance
Interior
Hot Water Natural Gas
Heating Central, Forced Air
Cooling Central A/C
Equipment Built-In Microwave, Dishwasher, Disposal, Refrigerator, Icemaker, Stove
Fireplace N
Appliance Built-In Microwave, Dishwasher, Disposal, Refrigerator, Icemaker, Stove
Heat Source Natural Gas
Exterior
Exterior Feature Deck(s)
Parking Features Garage Door Opener, Garage - Front Entry
Garage Spaces 2.0
Amenities Available Basketball Courts, Club House, Dog Park, Jog/Walk Path, Picnic Area, Pool - Outdoor, Recreational Center, Swimming Pool, Tot Lots/Playground, Common Grounds, Soccer Field, Bar/Lounge, Bike Trail
Water Access N
Roof Type Architectural Shingle
Accessibility None
Porch Deck(s)
Attached Garage 2
Total Parking Spaces 2
Garage Y
Building
Story 3
Foundation Permanent
Above Ground Finished SqFt 2200
Sewer Public Sewer
Water Public
Architectural Style Traditional
Level or Stories 3
Additional Building Above Grade, Below Grade
New Construction N
Schools
School District Stafford County Public Schools
Others
HOA Fee Include Common Area Maintenance,Pool(s),Road Maintenance,Snow Removal,Reserve Funds,Trash,Recreation Facility
Senior Community No
Tax ID 29G 4B 531
Ownership Fee Simple
SqFt Source 2877
Acceptable Financing Cash, Conventional, FHA, VA
Listing Terms Cash, Conventional, FHA, VA
Financing Cash,Conventional,FHA,VA
Special Listing Condition Standard








