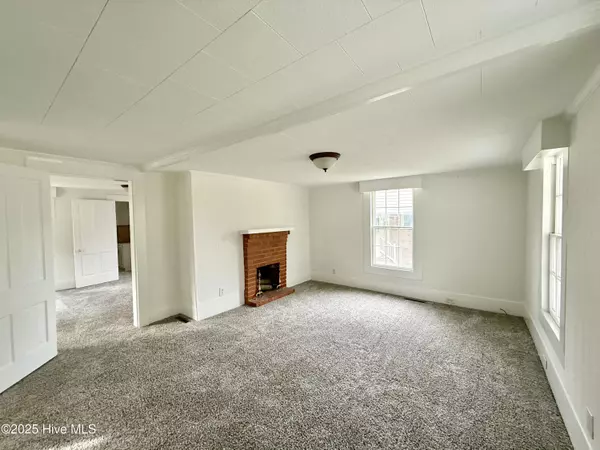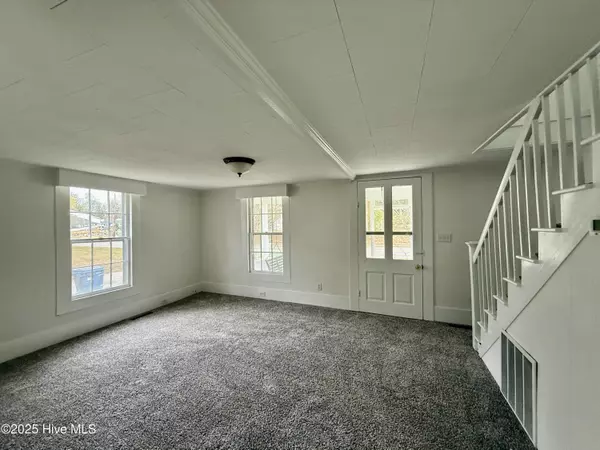
3 Beds
2 Baths
1,388 SqFt
3 Beds
2 Baths
1,388 SqFt
Key Details
Property Type Single Family Home
Sub Type Single Family Residence
Listing Status Active
Purchase Type For Sale
Square Footage 1,388 sqft
Price per Sqft $129
Subdivision Not In Subdivision
MLS Listing ID 100542178
Style Wood Frame
Bedrooms 3
Full Baths 2
HOA Y/N No
Year Built 1925
Annual Tax Amount $560
Lot Size 0.650 Acres
Acres 0.65
Lot Dimensions 91x596x
Property Sub-Type Single Family Residence
Source Hive MLS
Property Description
Location
State NC
County Beaufort
Community Not In Subdivision
Zoning R
Direction Hwy 264 in Pantego, just West of Post Office
Location Details Mainland
Rooms
Primary Bedroom Level Primary Living Area
Interior
Interior Features Bookcases, Walk-in Shower
Heating Propane, Electric, Forced Air
Cooling Central Air
Flooring Carpet, Vinyl
Appliance Range
Exterior
Parking Features Additional Parking, Concrete, Off Street
Utilities Available Sewer Connected, Water Connected
Roof Type Shingle
Porch Covered, Deck
Building
Story 2
Entry Level One and One Half
Sewer Municipal Sewer
Water County Water
New Construction No
Schools
Elementary Schools Northeast Elementary School
Middle Schools Northeast Elementary
High Schools Northside High School
Others
Tax ID 2356
Acceptable Financing Cash, Conventional
Listing Terms Cash, Conventional








