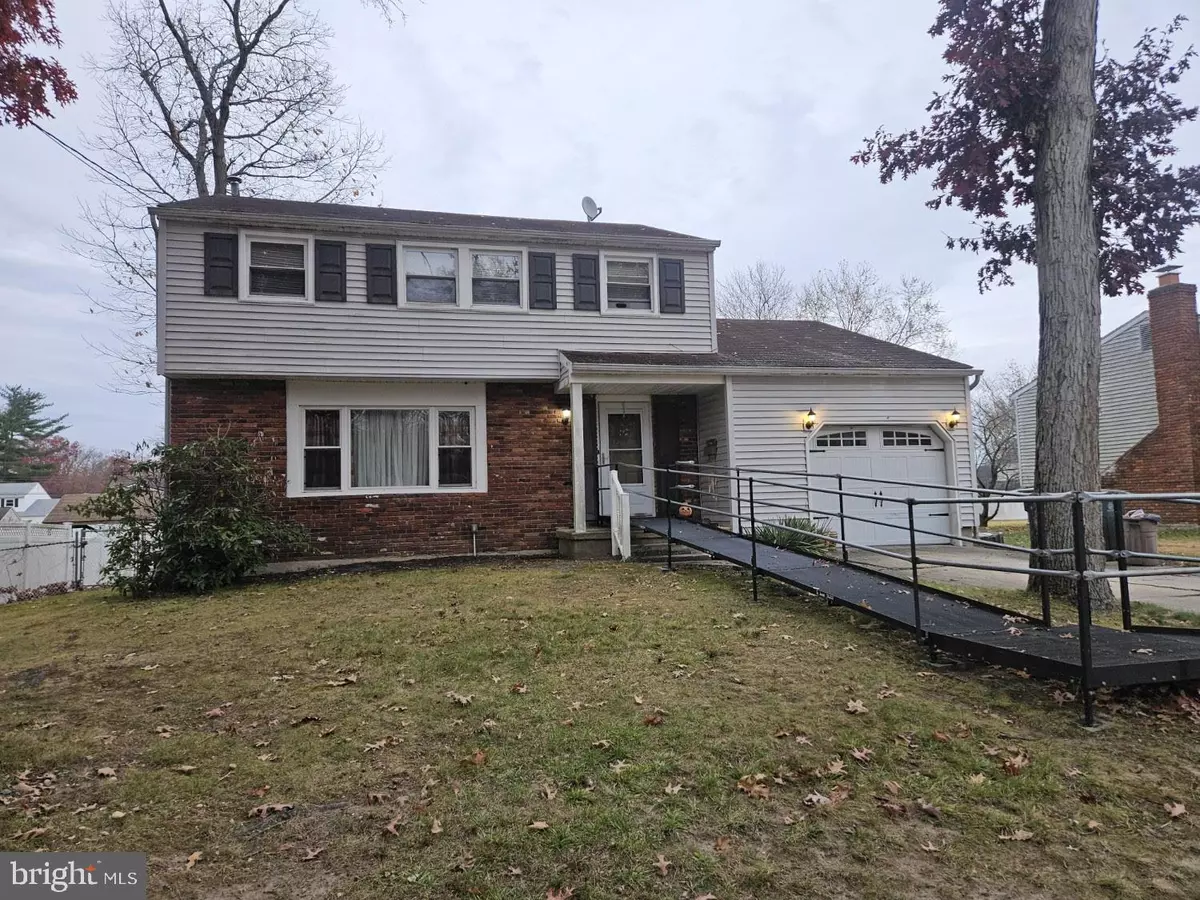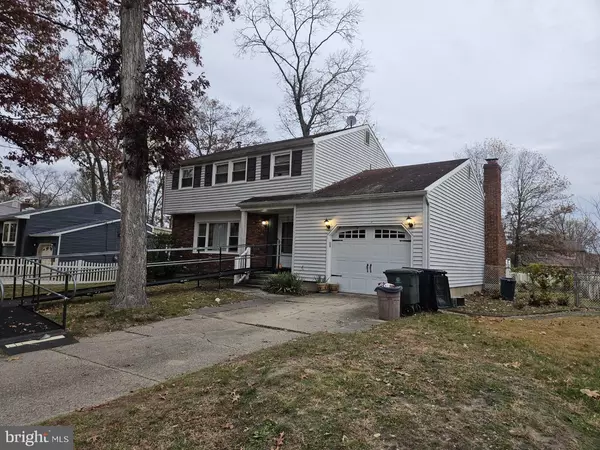
4 Beds
2 Baths
1,747 SqFt
4 Beds
2 Baths
1,747 SqFt
Key Details
Property Type Single Family Home
Sub Type Detached
Listing Status Coming Soon
Purchase Type For Sale
Square Footage 1,747 sqft
Price per Sqft $194
Subdivision Forest Hills
MLS Listing ID NJGL2066786
Style Colonial
Bedrooms 4
Full Baths 1
Half Baths 1
HOA Y/N N
Abv Grd Liv Area 1,747
Year Built 1971
Available Date 2025-12-17
Annual Tax Amount $6,806
Tax Year 2025
Lot Size 0.301 Acres
Acres 0.3
Lot Dimensions 80.00 x 164.00
Property Sub-Type Detached
Source BRIGHT
Property Description
Outside, enjoy a very large yard with plenty of potential. The above-ground pool, screened-in patio, and deck need repair, offering an opportunity to customize these outdoor spaces to your liking. Major mechanicals have been updated, including the hot water heater (2021) and HVAC with central air (2022), giving peace of mind for years to come. With generously sized rooms throughout and a fantastic location, this home offers incredible value and the perfect setting for your next chapter. Roll up your sleeves and make this house your home! Don't delay - make your appointment today! Professional photos coming soon. Property is being sold in as-is condition and it is the buyer's responsibility to obtain any and all certifications and Certificate of Occupancy.
Location
State NJ
County Gloucester
Area Monroe Twp (20811)
Zoning RESIDENTIAL
Rooms
Basement Fully Finished
Interior
Interior Features Attic, Ceiling Fan(s), Crown Moldings, Kitchen - Eat-In
Hot Water Natural Gas
Heating Forced Air
Cooling Central A/C
Flooring Hardwood
Inclusions Existing stainless steel kitchen appliances
Equipment Stainless Steel Appliances
Fireplace N
Appliance Stainless Steel Appliances
Heat Source Natural Gas
Exterior
Exterior Feature Screened, Patio(s), Deck(s)
Parking Features Garage - Front Entry, Inside Access
Garage Spaces 1.0
Fence Fully
Pool Above Ground
Water Access N
Accessibility Ramp - Main Level
Porch Screened, Patio(s), Deck(s)
Attached Garage 1
Total Parking Spaces 1
Garage Y
Building
Story 2
Foundation Other
Above Ground Finished SqFt 1747
Sewer Public Sewer
Water Public
Architectural Style Colonial
Level or Stories 2
Additional Building Above Grade, Below Grade
New Construction N
Schools
School District Monroe Township
Others
Senior Community No
Tax ID 11-11104-00010
Ownership Fee Simple
SqFt Source 1747
Special Listing Condition Standard




