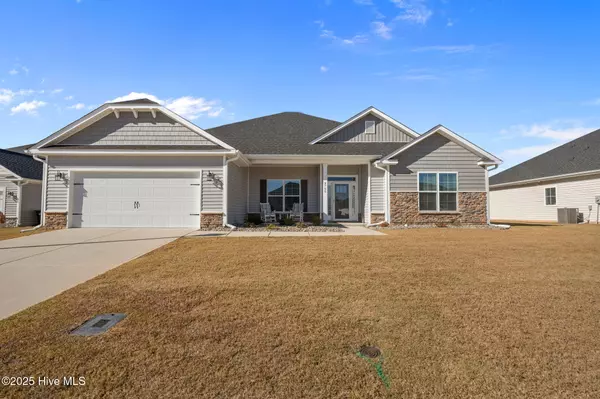
4 Beds
3 Baths
2,622 SqFt
4 Beds
3 Baths
2,622 SqFt
Key Details
Property Type Single Family Home
Sub Type Single Family Residence
Listing Status Active
Purchase Type For Sale
Square Footage 2,622 sqft
Price per Sqft $169
Subdivision Villa Grande
MLS Listing ID 100542212
Style Wood Frame
Bedrooms 4
Full Baths 3
HOA Fees $250
HOA Y/N Yes
Year Built 2022
Annual Tax Amount $4,219
Lot Size 0.280 Acres
Acres 0.28
Lot Dimensions See plot map
Property Sub-Type Single Family Residence
Source Hive MLS
Property Description
This stunning 4-bedroom, 3-full-bath ranch home offers single-level living at its finest with an expansive open-concept floor plan designed for both relaxed living and effortless entertaining.
Step inside and be greeted by engineered laminate flooring flowing through the main living areas and a generous family room anchored by a fireplace. The kitchen features granite countertops, an oversized island, stainless steel finishes, and a sunny breakfast nook—an inviting space perfect for gathering with family and friends.
A sense of elegance continues into the formal dining room, enhanced by a tray ceiling and crown molding. The owner's suite provides a true retreat with double-door entry to a sizable primary bath showcasing a dual vanity, a large walk-in shower, and a spacious walk-in closet. The split-floor-plan design places guest bedrooms on the opposite side of the home, offering privacy and separation, and includes carpeted bedrooms for added comfort and warmth.
Convenience flows seamlessly with a 2-car garage that opens directly into a mudroom and laundry area offering additional storage—a thoughtful layout for everyday living.
The highlight of the home is the large all-weather sunroom, drenched in natural light and perfect for year-round enjoyment—morning coffee, quiet evenings, entertaining guests, or simply unwinding in your private oasis.
Natural light fills every corner of this home, enhancing the inviting and refined atmosphere throughout.
Located in the Villa Grande community, with school assignments to Creekside Elementary, A.G. Cox Middle, and South Central High School.
This is the home that blends beauty, livability, and luxury — and it's ready for you.
Location
State NC
County Pitt
Community Villa Grande
Zoning R10
Direction Travel south on S Memorial Dr/NC-11 S/NC-903 S. Right on Forlines Rd Left on Red Forbes Road Right into Villa Grande Subdivision- Right on Brittia Lane Left on Luna Lane
Location Details Mainland
Rooms
Basement None
Primary Bedroom Level Primary Living Area
Interior
Interior Features Walk-in Closet(s), Entrance Foyer, Mud Room, Kitchen Island, Ceiling Fan(s), Pantry, Walk-in Shower
Heating Fireplace Insert, Electric, Forced Air
Cooling Central Air
Flooring Carpet, Laminate, Vinyl
Window Features Thermal Windows
Appliance Electric Oven, Built-In Microwave, Disposal, Dishwasher
Exterior
Parking Features Concrete, Off Street
Garage Spaces 6.0
Pool None
Utilities Available Sewer Connected, Water Connected
Amenities Available No Amenities
Waterfront Description None
Roof Type Architectural Shingle
Porch Enclosed, Patio, Porch
Building
Story 1
Entry Level One
Foundation Slab
Sewer Municipal Sewer
Water Municipal Water
New Construction No
Schools
Elementary Schools Creekside Elementary School
Middle Schools A. G. Cox
High Schools South Central High School
Others
Tax ID 087108
Acceptable Financing Cash, Conventional, FHA, VA Loan
Listing Terms Cash, Conventional, FHA, VA Loan
Virtual Tour https://www.propertypanorama.com/instaview/ncrmls/100542212








